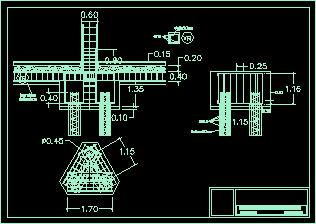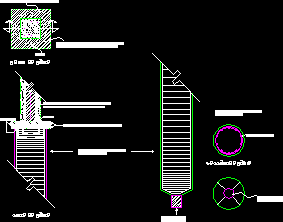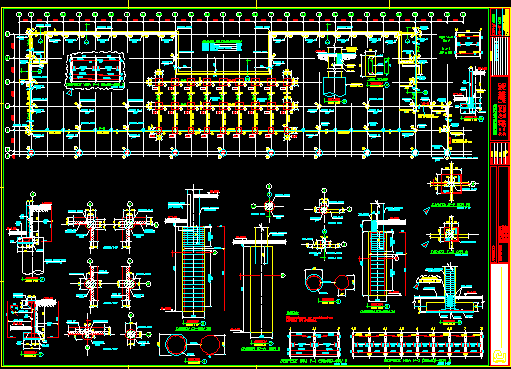
Piles DWG Section for AutoCAD
Stocked section Drawing labels, details, and other text information extracted from the CAD file (Translated from Spanish): Sections, Dimensions in, cleaning concrete Raw text data extracted from CAD file: Language…

Stocked section Drawing labels, details, and other text information extracted from the CAD file (Translated from Spanish): Sections, Dimensions in, cleaning concrete Raw text data extracted from CAD file: Language…

Piles Drawing labels, details, and other text information extracted from the CAD file (Translated from Spanish): Polyurethane insulation packing corrugated cardboard., Galvanized sheet foil bottom with aluminum foil screws., Wood…

Details of concrete piles with bolsters Drawing labels, details, and other text information extracted from the CAD file: lap, lap, lap, lap, lap, lap, lap, lap, lap, lap, lap, lap,…

Foundation by Caisson plies Drawing labels, details, and other text information extracted from the CAD file (Translated from Spanish): section, scale, draft:, content:, revised:, review:, date:, scale:, drawing:, Revisions, Autocad…

Calculate piles foundation – (Suggestion ) Drawing labels, details, and other text information extracted from the CAD file: itemref, designed by, edition, sheet, scale, date, filename, approved by date, checked…
