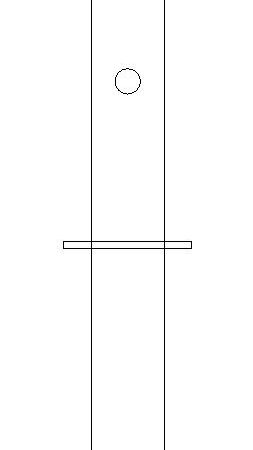
Lateral Base Pilar 2D DWG Model for AutoCAD
Base of Pillar Side – 2D – Generic – Lateral Model – Basis of Pilar Side Language English Drawing Type Model Category Doors & Windows Additional Screenshots File Type dwg…

Base of Pillar Side – 2D – Generic – Lateral Model – Basis of Pilar Side Language English Drawing Type Model Category Doors & Windows Additional Screenshots File Type dwg…

Base of Pillar – 2D – Generic – Final Model – Basis of Pilar Language English Drawing Type Model Category Doors & Windows Additional Screenshots File Type dwg Materials Measurement…

Balustrade in artficial stone with pillar Drawing labels, details, and other text information extracted from the CAD file: deprocad s.l., plumilla Raw text data extracted from CAD file: Language English…

Jonic pillar – Views Language N/A Drawing Type Block Category Historic Buildings Additional Screenshots File Type dwg Materials Measurement Units Footprint Area Building Features Tags autocad, block, church, column, corintio,…

Detail pillar for meters of electricity – Section Drawing labels, details, and other text information extracted from the CAD file (Translated from Spanish): base, pillar plant esc, references, lid box…
