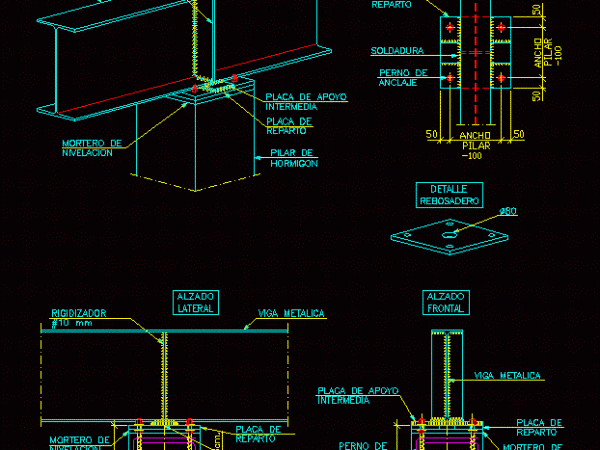
Reinforced Concrete Footing And Pilar DWG Plan for AutoCAD
PLAN AND SECTION VIEW, DETAILS Drawing labels, details, and other text information extracted from the CAD file (Translated from Spanish): pillar, separators, concrete, pillar, stirrups, armed, pillar, lower armrest zapata,…




