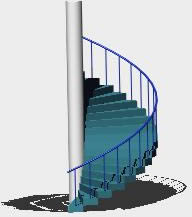
Change Pillar Section DWG Section for AutoCAD
Details of the change in section of a reinforced concrete pillar Drawing labels, details, and other text information extracted from the CAD file (Translated from Spanish): armed pillar, overlap length,…

Details of the change in section of a reinforced concrete pillar Drawing labels, details, and other text information extracted from the CAD file (Translated from Spanish): armed pillar, overlap length,…

Start detail concrete pillar in shoe Drawing labels, details, and other text information extracted from the CAD file (Translated from Spanish): armed pillar, Concrete joint, rough surface with shear keys,…

Structure detail section union beam – Pilar – Wrought facade G.R.C.sandwich 120mm – Pre cast facade Drawing labels, details, and other text information extracted from the CAD file (Translated from…

Detail stell frame construction system; meeting studs and sill plate to foundation pit Drawing labels, details, and other text information extracted from the CAD file (Translated from Spanish): plate of…

Wide stair with thick pillar and handrail – Applied materials Drawing labels, details, and other text information extracted from the CAD file: blue metallic, blue plastic Raw text data extracted…
