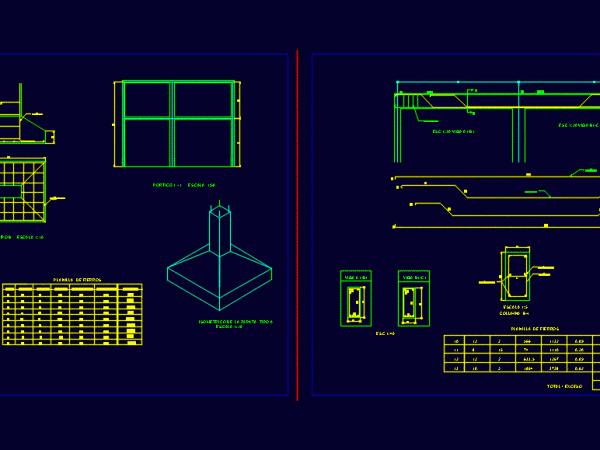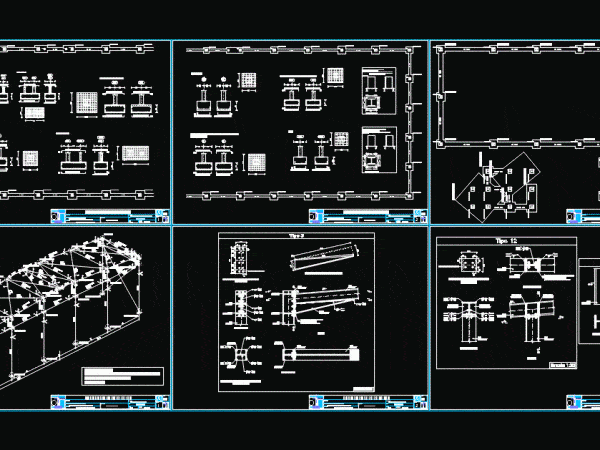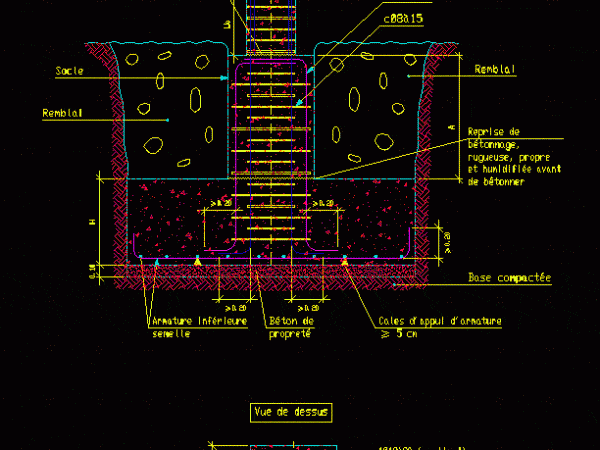
Zapatas DWG Block for AutoCAD
Zapata concrete and foundations of a single housing Drawing labels, details, and other text information extracted from the CAD file (Translated from Spanish): base height, stop height, pos, base height,…

Zapata concrete and foundations of a single housing Drawing labels, details, and other text information extracted from the CAD file (Translated from Spanish): base height, stop height, pos, base height,…

The plane contains the foundation; besides the construction details of intermediate shoes and contiguity; Tambión also contains details of assembly of stairs and enclosures Drawing labels, details, and other text…

Foundations of galpon Drawing labels, details, and other text information extracted from the CAD file (Translated from Spanish): scale:, June, date:, cad digital platform:, library, designers:, Location:, owner:, perez colmenares…

Detail avec socle Fondation pour comprendre le detail explicatif Drawing labels, details, and other text information extracted from the CAD file (Translated from French): lower armature, sole, armature post, compacted…

Cutting facade with specifications Drawing labels, details, and other text information extracted from the CAD file (Translated from Spanish): text, date:, scale:, cut by facade, esc., preliminary terrain events: clearing…
