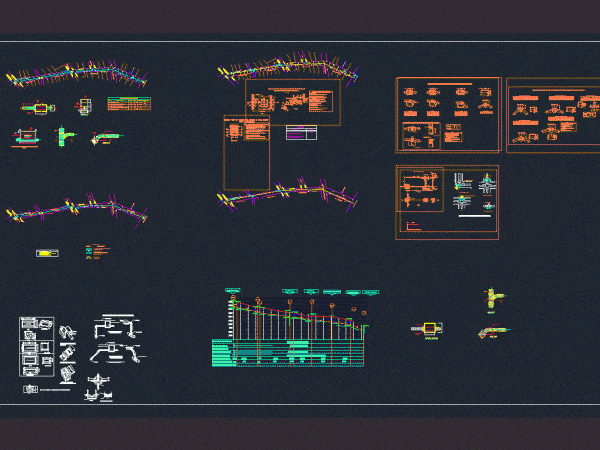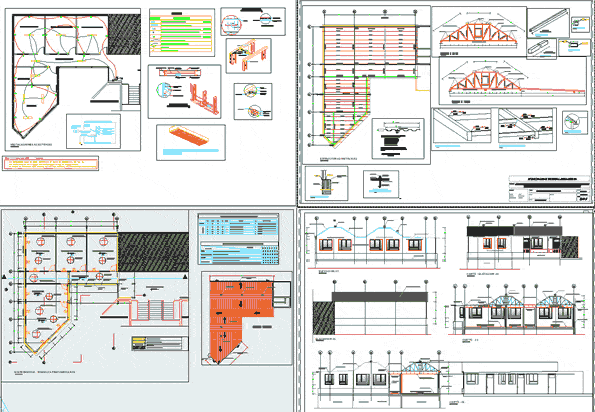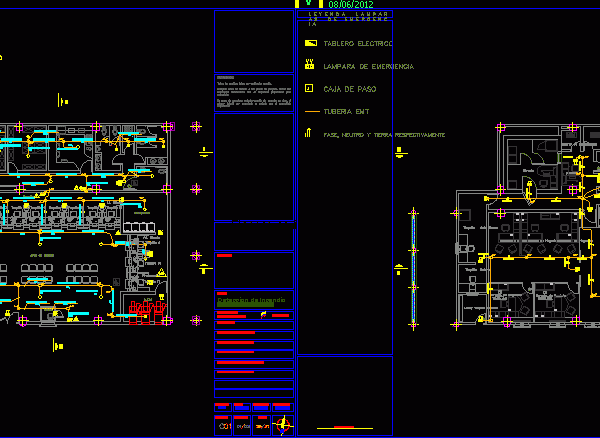
Sanitary Installation Messaging DWG Detail for AutoCAD
Up of a health facility for messaging; It has details of installation and pipe cutting and records; as well as symbolism; notes and specifications for proper installation. Drawing labels, details,…




