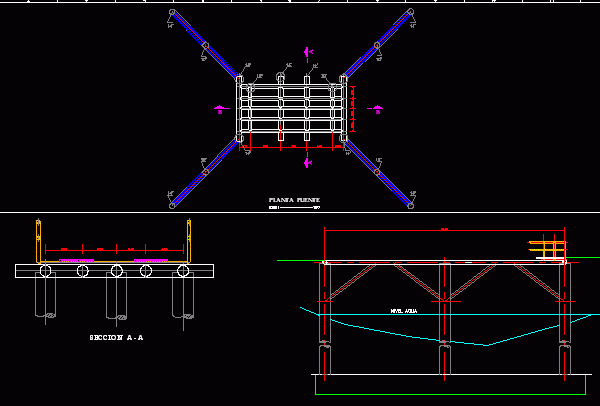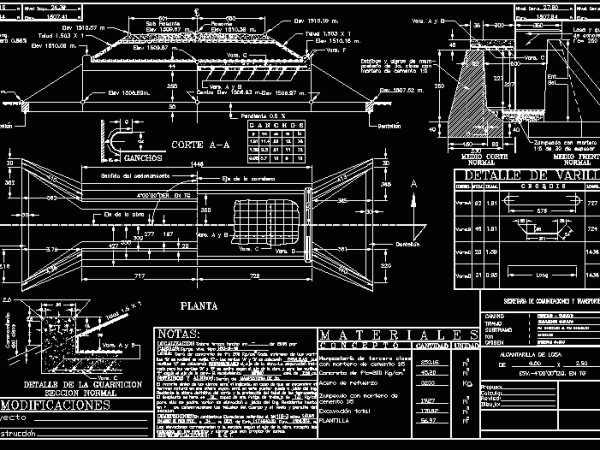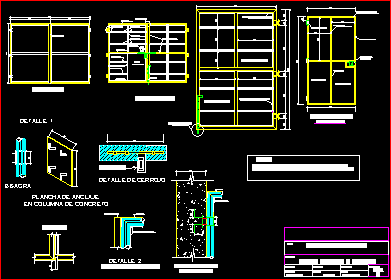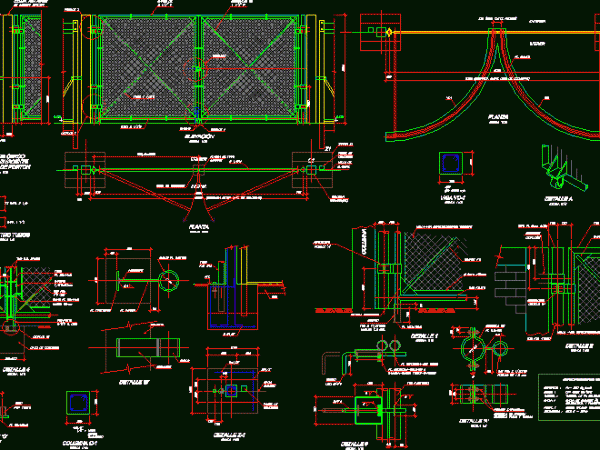
Cross Air Of Hanging Pipes DWG Detail for AutoCAD
Air step 200mts – Tensile detail – Plant support plate – Detail typical shoe – Detail support tower cable Drawing labels, details, and other text information extracted from the CAD…

Air step 200mts – Tensile detail – Plant support plate – Detail typical shoe – Detail support tower cable Drawing labels, details, and other text information extracted from the CAD…

Plant – Section Details Drawing labels, details, and other text information extracted from the CAD file (Translated from Spanish): erosion control lagoon sector, bsr, und, screen, aux, rio napo, fund,…

Concrete work and pipes Drawing labels, details, and other text information extracted from the CAD file (Translated from Spanish): is V. normal, review, drawing, todipresa, calculus, morelia, mich., proposed, origin:…

Construction metallic gate 4.00×3.80m – frameworks pipes 2 Drawing labels, details, and other text information extracted from the CAD file (Translated from Spanish): anchor plate, hinge, door meeting, anchor detail,…

Porton metal of 9 meters wide, made of pipes and wire mesh. Drawing labels, details, and other text information extracted from the CAD file (Translated from Spanish): specifically prepared. all…
