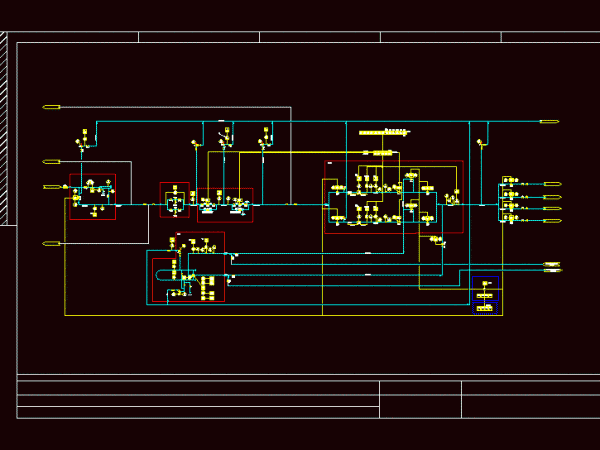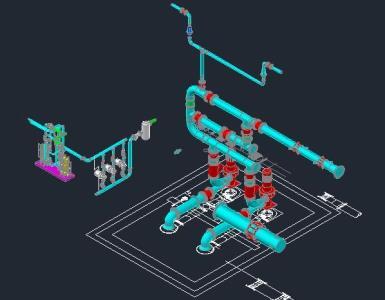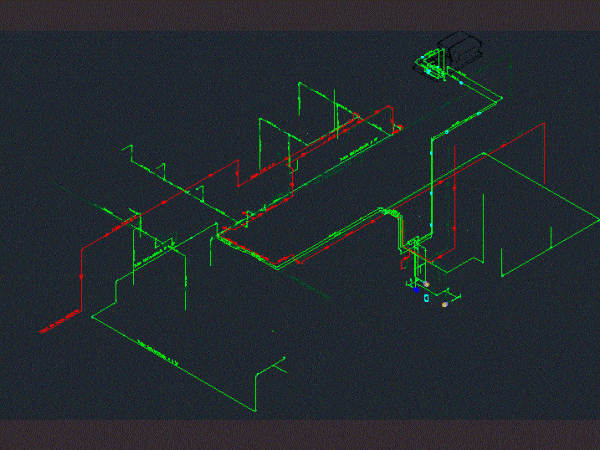
Piping Water Treatment Plant Drg DWG Block for AutoCAD
Pipe the water treatment plant DRG Drawing labels, details, and other text information extracted from the CAD file: hamriyah free uae., behind water, the power, ltd, project, client, cad file…

Pipe the water treatment plant DRG Drawing labels, details, and other text information extracted from the CAD file: hamriyah free uae., behind water, the power, ltd, project, client, cad file…

PIPING Language N/A Drawing Type Model Category Mechanical, Electrical & Plumbing (MEP) Additional Screenshots File Type dwg Materials Measurement Units Footprint Area Building Features Tags autocad, DWG, einrichtungen, facilities, gas,…

Piping and Instrumentation Diagram. This diagram comes with specific standards required for their implementation. Drawing labels, details, and other text information extracted from the CAD file (Translated from Spanish): Construction…

3D piping model – 3d Model – Solid modeling – without textures Drawing labels, details, and other text information extracted from the CAD file: north elevation, nts, isometric view, grout,…

Plano water chiller system. Axonometric Water pipes Drawing labels, details, and other text information extracted from the CAD file (Translated from Spanish): reviewed by, etc., Xxx, designed by, Xxx, Ref.,…
