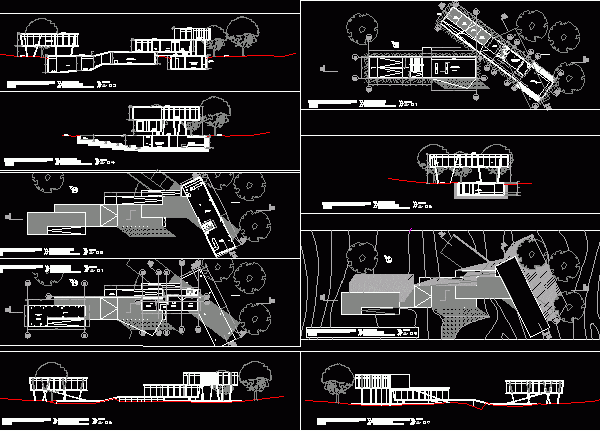
Line House – Project DWG Full Project for AutoCAD
Line House – Project – Plants – Sections – Elevations – Pisco – Peru Drawing labels, details, and other text information extracted from the CAD file (Translated from Spanish): npt,…

Line House – Project – Plants – Sections – Elevations – Pisco – Peru Drawing labels, details, and other text information extracted from the CAD file (Translated from Spanish): npt,…

Desvastation – Pisco – Solar Diagram Drawing labels, details, and other text information extracted from the CAD file (Translated from Spanish): north, south, west, latitude of paracas, December, March –…

Canal Ocas Large Pisco 10km with details – Profiles – sections – Details – works – pontoons – meter parshaly Drawing labels, details, and other text information extracted from the…

ZONING IS MADE IN THE LAGOON THE MORON THAT BELONGS PISCO ALA CITY, IS A COMPREHENSIVE ZONING Drawing labels, details, and other text information extracted from the CAD file (Translated…

Pisco Plane – Peru Drawing labels, details, and other text information extracted from the CAD file (Translated from Igbo): sn., distributor, sn., distributor, sn., distributor, sn., distributor, amp., volt., explicitly,…
