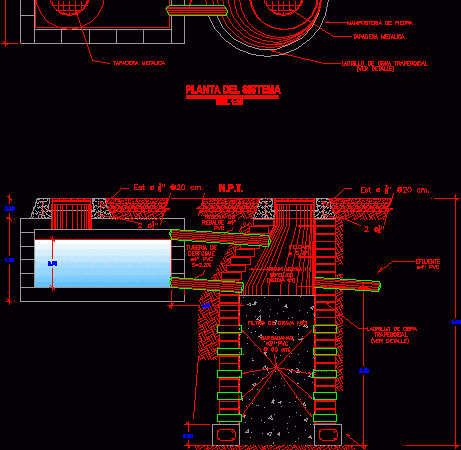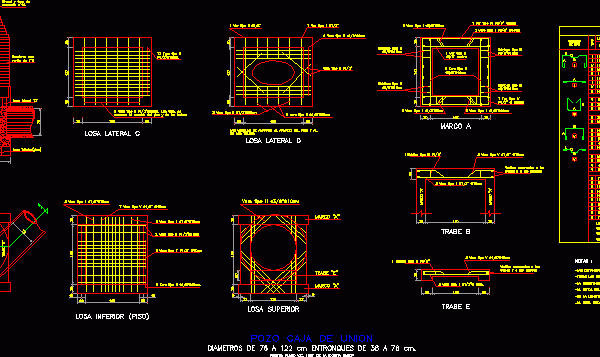
Sewage Pit Trap DWG Block for AutoCAD
PIT OF SEWAGE Drawing labels, details, and other text information extracted from the CAD file (Translated from Spanish): Trapesoidal brick, Stone masonry, Metal lid, Plant system, Esc., Rebalse pvc pipe,…

PIT OF SEWAGE Drawing labels, details, and other text information extracted from the CAD file (Translated from Spanish): Trapesoidal brick, Stone masonry, Metal lid, Plant system, Esc., Rebalse pvc pipe,…

Detail pit junction box for sizes 76 to 122cm with junctions 38 to 76cm. The detail is a scanning plane made by the former Minister of Human Settlements and Public…

Detail of toilet with sink Drawing labels, details, and other text information extracted from the CAD file (Translated from Portuguese): garage, dining room, Hall, kitchen, bedroom, suite, laundry, free area,…

Detail septic tank – two compartments – blind drain vent Drawing labels, details, and other text information extracted from the CAD file (Translated from Spanish): Red wall of cm, Reinforced…

SECTIONS Drawing labels, details, and other text information extracted from the CAD file (Translated from Spanish): Towards well with slope Raw text data extracted from CAD file: Language Spanish Drawing…
