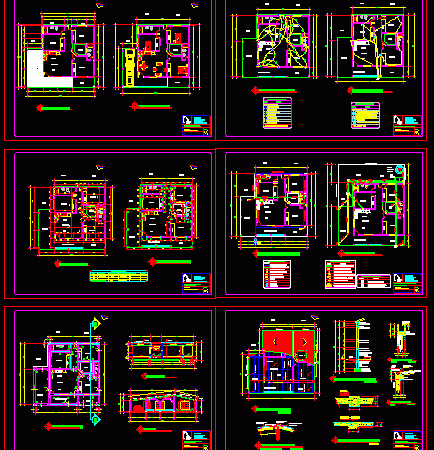
Single Family Home DWG Detail for AutoCAD
Set of planes wih all details – Housing one plant with double pitch roof Drawing labels, details, and other text information extracted from the CAD file (Translated from Spanish): north,…

Set of planes wih all details – Housing one plant with double pitch roof Drawing labels, details, and other text information extracted from the CAD file (Translated from Spanish): north,…
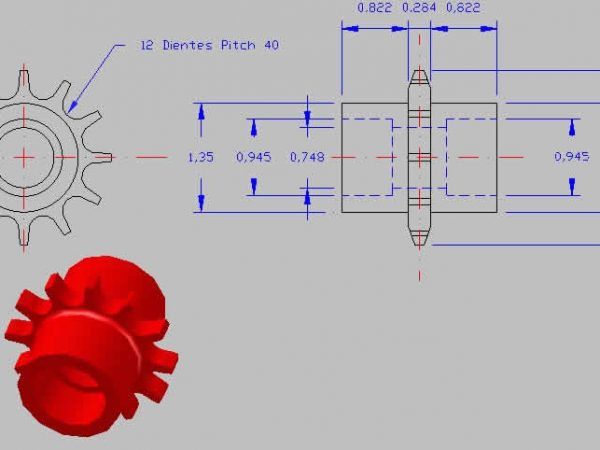
Gear wheel with pitch 40 and 12 tooth – Useful for sealing machine tooth- paste caps Drawing labels, details, and other text information extracted from the CAD file (Translated from…
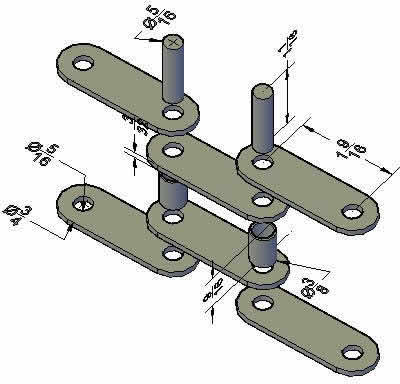
Step roller chain Used in machinery and factories Raw text data extracted from CAD file: Language N/A Drawing Type Block Category Industrial Additional Screenshots File Type dwg Materials Measurement Units…
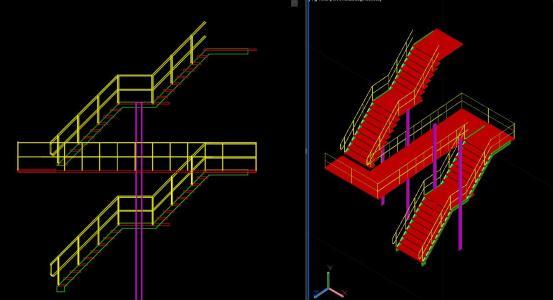
3D LADDER MEASURES an approximate height of 3.60 m and a length of 7.80 PITCH OF 0.30 CM and CM 0.18 contrapasa Language N/A Drawing Type Model Category Stairways Additional…
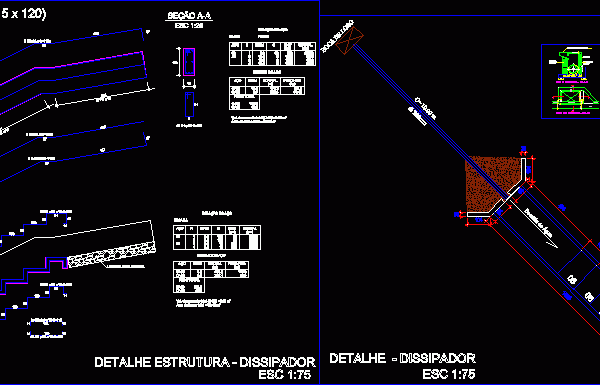
System to drain water through culverts. System dissipar to water through pitch black. Drawing labels, details, and other text information extracted from the CAD file (Translated from Portuguese): Descent of…
