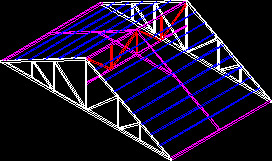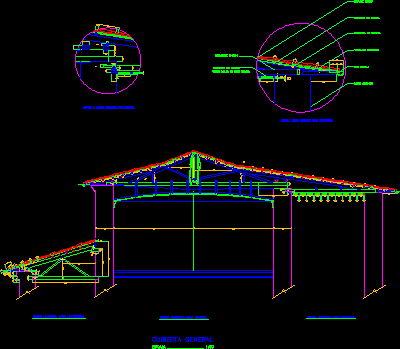
Roof In Perspective DWG Block for AutoCAD
Roof perspectove – Double pitch roof – Wood with naileds Drawing labels, details, and other text information extracted from the CAD file (Translated from Spanish): Colors: white: magenta: cyan: red:…

Roof perspectove – Double pitch roof – Wood with naileds Drawing labels, details, and other text information extracted from the CAD file (Translated from Spanish): Colors: white: magenta: cyan: red:…

Pass drinking water pipe 3/4inchs over a ravine of 10 m Drawing labels, details, and other text information extracted from the CAD file (Translated from Spanish): Reservoir supported, National social…

Central roof double pitch with lateral naves – Wood – Section Drawing labels, details, and other text information extracted from the CAD file (Translated from Spanish): General cover, scale, Cover,…

Details parapet in difference of roof even pitch – Detail with technical specifications Drawing labels, details, and other text information extracted from the CAD file (Translated from Spanish): Of received…
