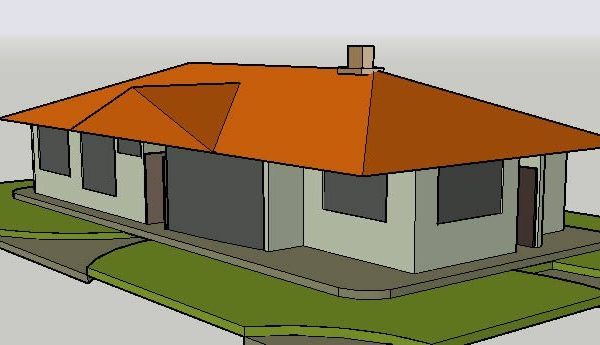
Home Two Plants 3D SKP Model for SketchUp
Pitched roof in tiles – 3d Model – Sketchup modeling – textures Language Other Drawing Type Model Category House Additional Screenshots File Type skp Materials Measurement Units Metric Footprint Area…

Pitched roof in tiles – 3d Model – Sketchup modeling – textures Language Other Drawing Type Model Category House Additional Screenshots File Type skp Materials Measurement Units Metric Footprint Area…

Utilitarian Building – Project – Pitched truss Language Other Drawing Type Full Project Category Utilitarian Buildings Additional Screenshots File Type dwg Materials Measurement Units Metric Footprint Area Building Features Tags…

RURAL TYPE COUNTRY HOUSE, WITH PITCHED TILE. Language Other Drawing Type Block Category House Additional Screenshots File Type dwg Materials Measurement Units Metric Footprint Area Building Features Tags apartamento, apartment,…

House hu tong; 2 level pitched roof prefabricated material; proportion ken system; waro architect kishi k – architects. Drawing labels, details, and other text information extracted from the CAD file…

A one-storey house with pitched roofs. Language English Drawing Type Model Category House Additional Screenshots File Type dwg Materials Measurement Units Metric Footprint Area Building Features Tags 3d, apartamento, apartment,…
