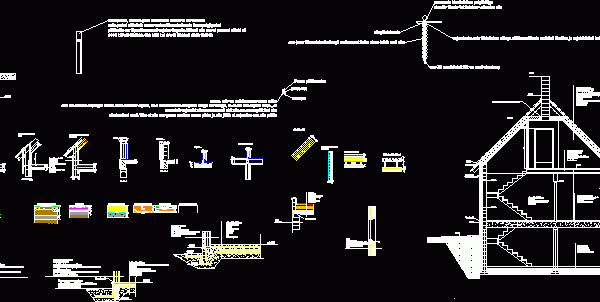
House 3D DWG Model for AutoCAD
is a country house on two floors with pitched roofs with gable entrance, single-family housing. Language English Drawing Type Model Category House Additional Screenshots File Type dwg Materials Measurement Units…

is a country house on two floors with pitched roofs with gable entrance, single-family housing. Language English Drawing Type Model Category House Additional Screenshots File Type dwg Materials Measurement Units…

House of three floors; – pitched roofs Drawing labels, details, and other text information extracted from the CAD file (Translated from Spanish): porch, living room, dining room, kitchen, hall, cellar…

Modeling house with pitched roof. Drawing labels, details, and other text information extracted from the CAD file (Translated from Spanish): porch, living room, dining room, kitchen, hall, cellar Raw text…

RESIDENCE WITH TRADITIONAL PITCHED ROOF. Drawing labels, details, and other text information extracted from the CAD file (Translated from Spanish): hall, hall, util, bedroom one, hall bedrooms, dressing room, bathroom,…

Project gable roof cottage with constructive details Drawing labels, details, and other text information extracted from the CAD file (Translated from Estonian): reinforced concrete ceiling with sawdust, wooden insulated wicker…
