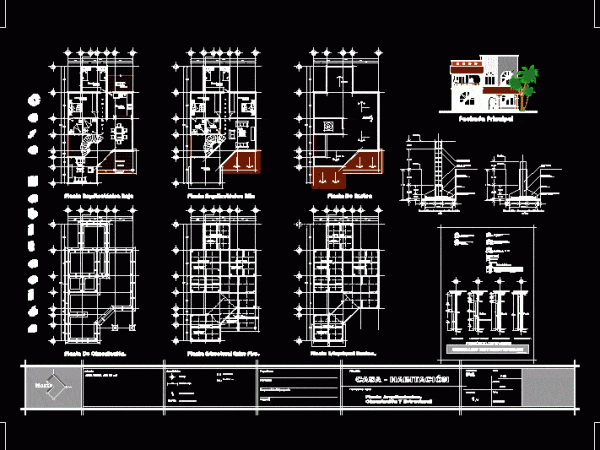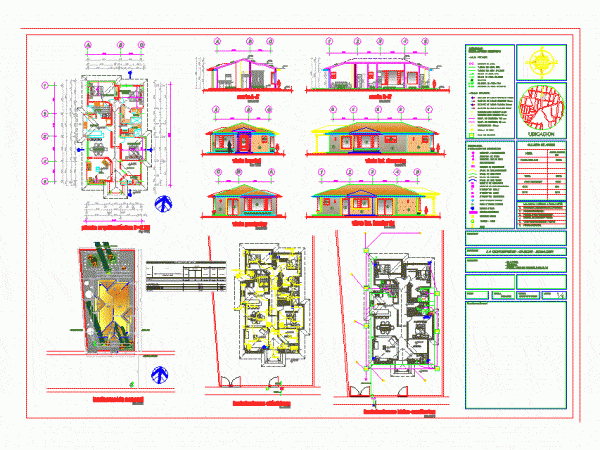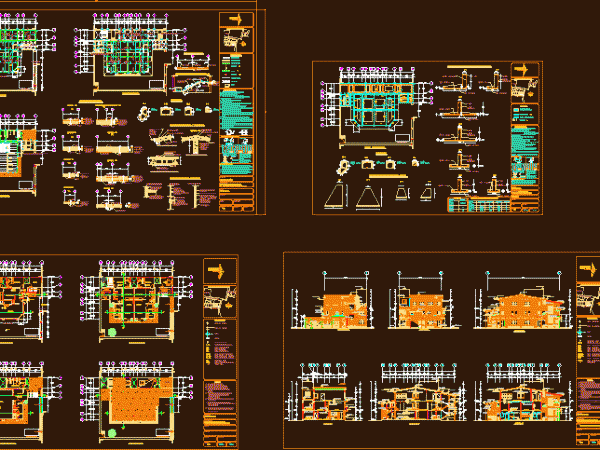
Family House DWG Block for AutoCAD
Private 2plantas in excellent area. With pitched roof, but roof;; modern. Drawing labels, details, and other text information extracted from the CAD file (Translated from Spanish): npt, symbology :, notes…

Private 2plantas in excellent area. With pitched roof, but roof;; modern. Drawing labels, details, and other text information extracted from the CAD file (Translated from Spanish): npt, symbology :, notes…

Lewis club house with pitched roof and parking facility Drawing labels, details, and other text information extracted from the CAD file: garden, entertainment room, gymnasium, equipment, wash, media room, laundry,…

Simple two-bedroom; with pitched roof; furnished and with their facades Drawing labels, details, and other text information extracted from the CAD file (Translated from Spanish): living room, terrace, bathroom, work,…

Architectural and structural plan of a house; disposition on one level with pitched roofs. Drawing labels, details, and other text information extracted from the CAD file (Translated from Spanish): p….

Plane Plant pitched roof facades and Coverings – Construction details Drawing labels, details, and other text information extracted from the CAD file (Translated from Spanish): npt, commercial space., wch, gardener.,…
