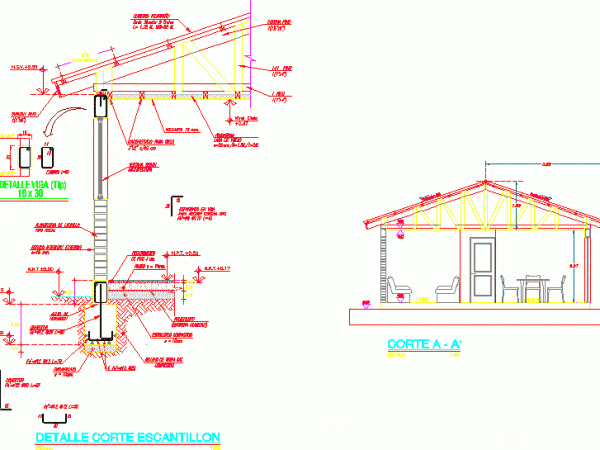
Facade Section DWG Section for AutoCAD
Facade Section- pitched roof – gable roof Drawing labels, details, and other text information extracted from the CAD file (Translated from Spanish): costaneras, cut to ‘, scale, living room, dinning…

Facade Section- pitched roof – gable roof Drawing labels, details, and other text information extracted from the CAD file (Translated from Spanish): costaneras, cut to ‘, scale, living room, dinning…
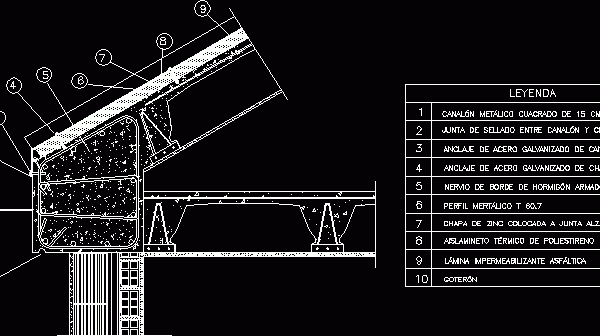
Pitched roof Detail – Hanging gutter Drawing labels, details, and other text information extracted from the CAD file (Translated from Spanish): legend, metallic gutter quartered cm, Zinc plate gutter seal,…
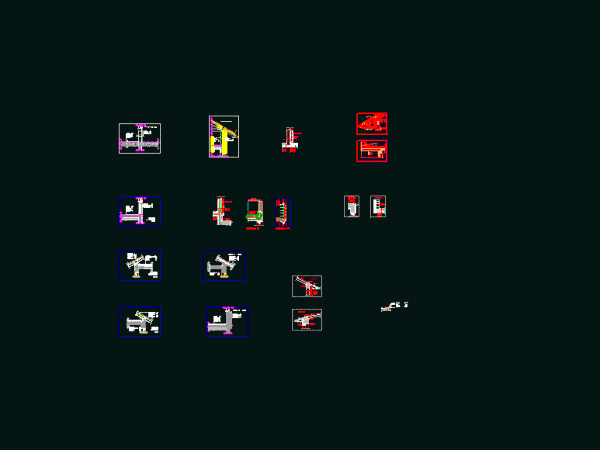
Details of flat roof and pitched Drawing labels, details, and other text information extracted from the CAD file (Translated from Croatian): industry isolation, hr novi marof tel. fax internet:, remark:,…
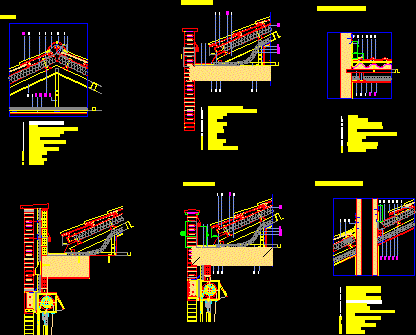
Tiled pitched roof, details of various meetings: ridge; gutter, overalls etc. …. Drawing labels, details, and other text information extracted from the CAD file (Translated from Spanish): uralita concrete tile,…
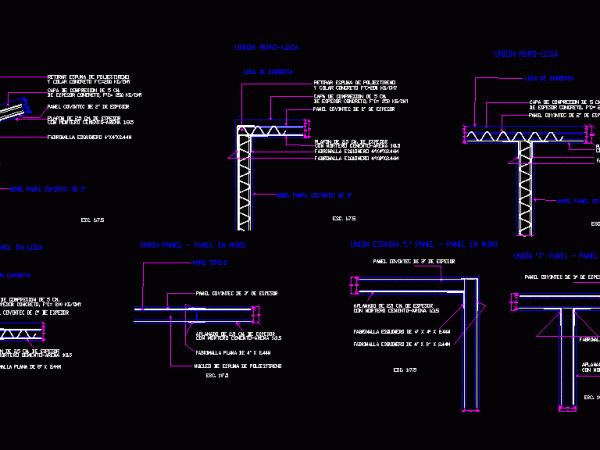
UNIONS OF PRECAST WALLS – ELECTROPANEL; – PITCHED ROOF AND PLANS; WALL CORNER Drawing labels, details, and other text information extracted from the CAD file (Translated from Spanish): to remove…
