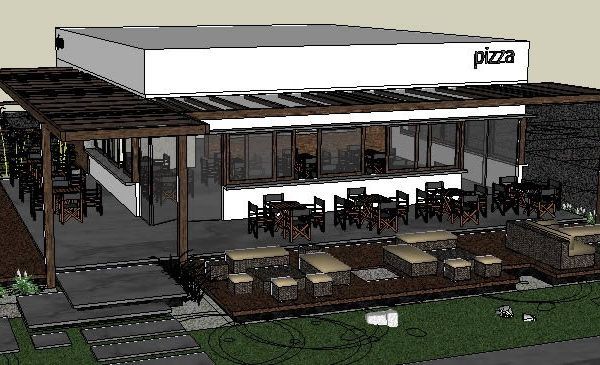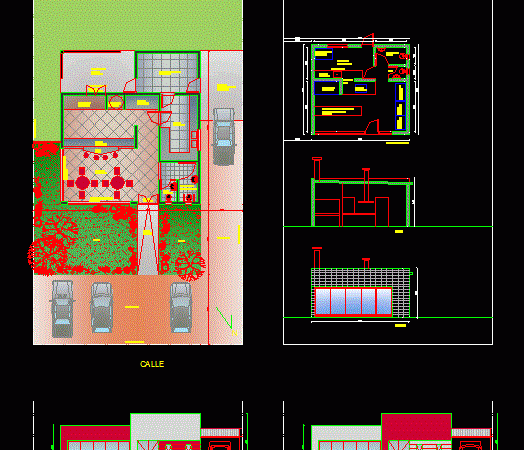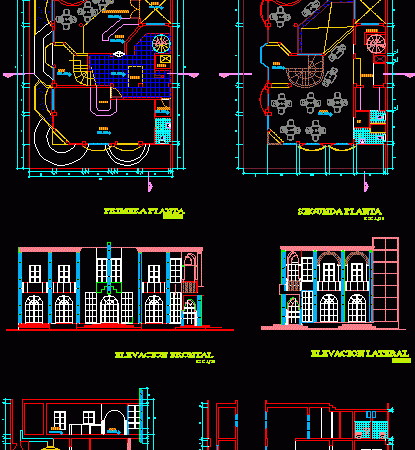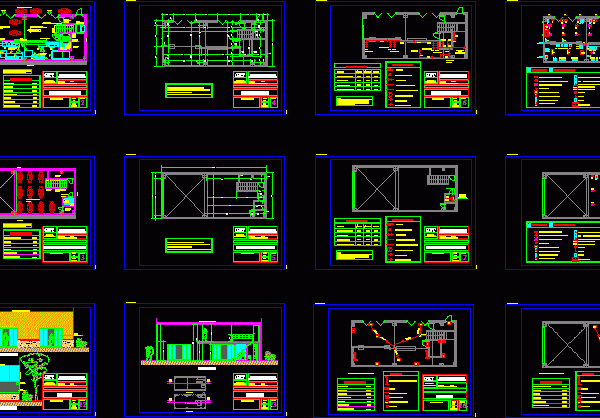
Pizzeria 3D 3DS Model for 3D Studio Max
Volume of a pizzeria on the corner Language Other Drawing Type Model Category House Additional Screenshots File Type 3ds Materials Measurement Units Metric Footprint Area Building Features Tags aire de…

Volume of a pizzeria on the corner Language Other Drawing Type Model Category House Additional Screenshots File Type 3ds Materials Measurement Units Metric Footprint Area Building Features Tags aire de…

Project carried out in the neighborhood Paso Carrasco Carrasco Avenue on the city of Montevideo. Development plan of distribution; access input and customer service area. Drawing labels, details, and other…

3d Pizzeria Drawing labels, details, and other text information extracted from the CAD file (Translated from Portuguese): steel_seat, steel_green, green_colle Raw text data extracted from CAD file: Language Portuguese Drawing…

Pizzeria – Plants – Sections – Elevations Drawing labels, details, and other text information extracted from the CAD file (Translated from Spanish): snack, sh, deposit, oven, bar, hall, dining room…

Complete project of pizzeria – Plants – Elevations – Installations – Section Drawing labels, details, and other text information extracted from the CAD file (Translated from Spanish): position, relation of…
