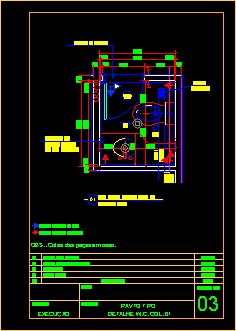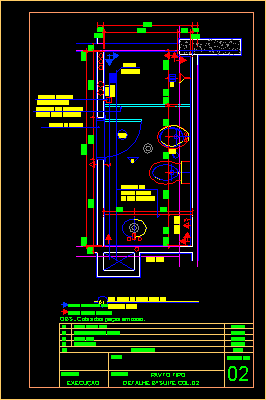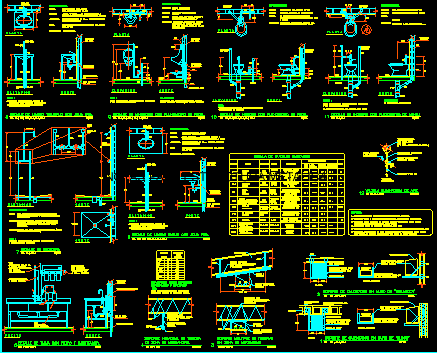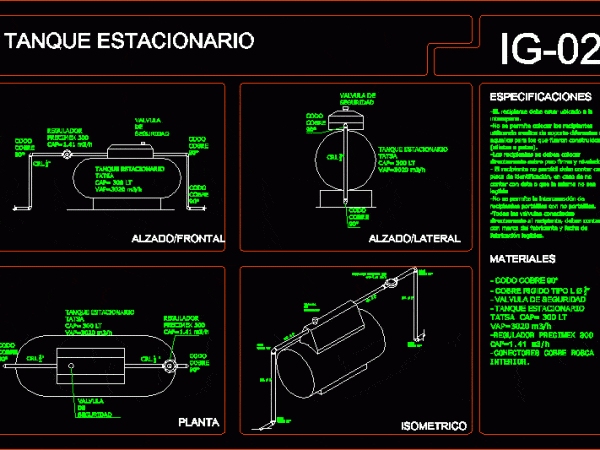
Bath Room DWG Block for AutoCAD
Bath room – Technical specifications – Placement of roofs and linings Drawing labels, details, and other text information extracted from the CAD file (Translated from Portuguese): Pl. Low basin cabbage.,…

Bath room – Technical specifications – Placement of roofs and linings Drawing labels, details, and other text information extracted from the CAD file (Translated from Portuguese): Pl. Low basin cabbage.,…

Bathroom – Plant with technical specifications – Placement of floors and linigs Drawing labels, details, and other text information extracted from the CAD file (Translated from Portuguese): Pl. Low social…

Bath room – Placement of roofs and linings – Technical specifications Drawing labels, details, and other text information extracted from the CAD file (Translated from Portuguese): Pl. Low bº suite…

Lavatories – Urinal – Showers -Walls heater Drawing labels, details, and other text information extracted from the CAD file (Translated from Spanish): Blkex, Tel. fax, Hydraulic plumbing, Mail, Medicinal gases,…

TANK STEADY GROUND, STANDARD AND ISOMETRIC; SPECIFICATIONS AND MATERIALS FOR THE PLACEMENT OF THIS Drawing labels, details, and other text information extracted from the CAD file (Translated from Spanish): Stationary…
