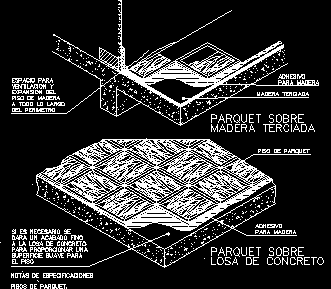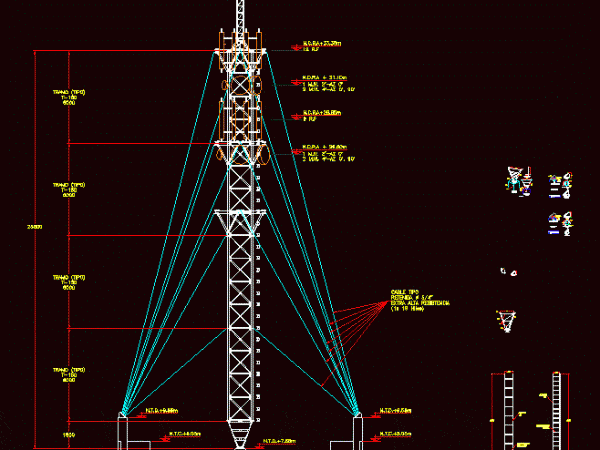
Slab – Steel Profiles DWG Detail for AutoCAD
Details placement profiles WF for Metal deck slab Drawing labels, details, and other text information extracted from the CAD file: sec., col. interiores wf, viga prncipal, viga de amarre, det….

Details placement profiles WF for Metal deck slab Drawing labels, details, and other text information extracted from the CAD file: sec., col. interiores wf, viga prncipal, viga de amarre, det….

Air Aqueduct HDPE pipes used for anchorage details; pulley; placement of hangers to the main cable and tower height Drawing labels, details, and other text information extracted from the CAD…

DRAWING DETAIL OF THE CONDUCT OF THE PLACEMENT OF A TRANSFORMER PEDESTAL. DIMENSIONS DETAILING REGISTRATION; BOARDS AND DIAGRAM Drawing labels, details, and other text information extracted from the CAD file…

Detail placement wooden parquet Drawing labels, details, and other text information extracted from the CAD file (Translated from Spanish): Parquet floors., floor, Soft surface for, To provide a, The concrete…

Arriostrada tower 33 meters high for the placement of cellular antennas; in which also details the positioning of anchors; the base of the tower-shaped diamond; ladders and retained. Drawing labels,…
