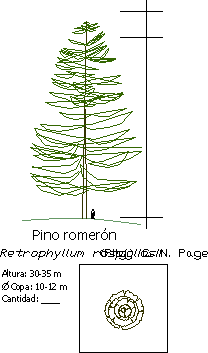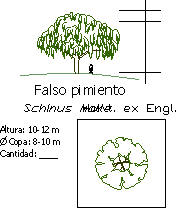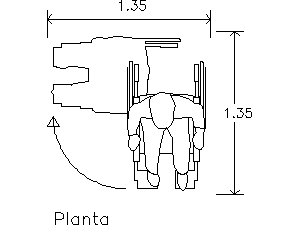
Phoenix Palm Tree 2D DWG Block for AutoCAD
Elevation and plan view of phoenix palm tree. It is also referred as dwarf date palm.The height and diameter of the tree were clearly mentioned as 10 to 15 m…

Elevation and plan view of phoenix palm tree. It is also referred as dwarf date palm.The height and diameter of the tree were clearly mentioned as 10 to 15 m…

Elevation and plan view of retrophyllum rospigliosi tree. It is an coniferous tree. It is native to the rain forest of Venezuela. The height and diameter of the tree were…

Elevation and plan view of false pepper tree. It is also referred as pepper tree, american pepper tree, schinus molle. The height and diameter of the tree were clearly mentioned as…

A CAD drawing of a 6-storey gynecology clinic, including 6 floor plans having all features such as emergency room, secretary office, laboratory, incubators, ultrasonic and x-ray sections. Language Spanish Drawing Type…

Top view of handicapped person in wheelchair with dimensions for a 180 degree turning radius. CAD drawing specifying access requirements for persons with disabilities in 180 degree turn ratio. Language…
