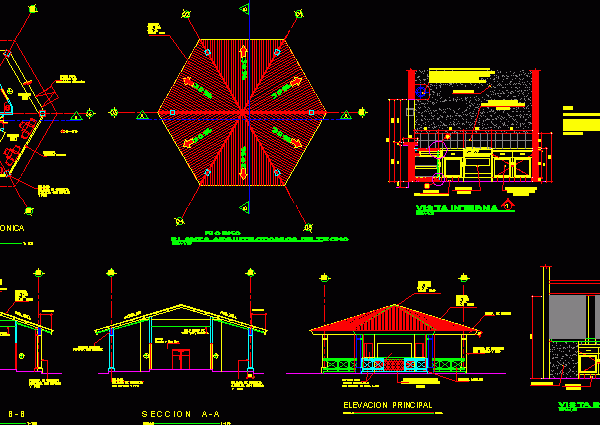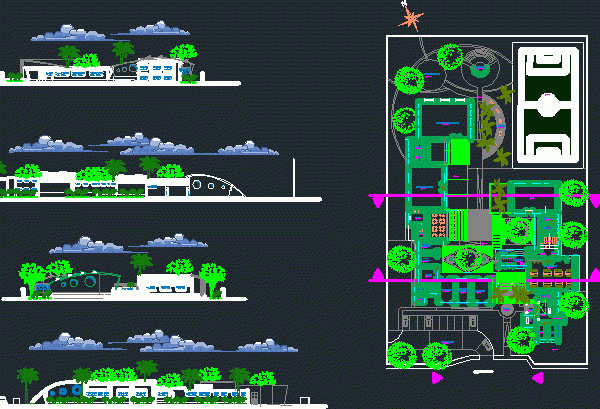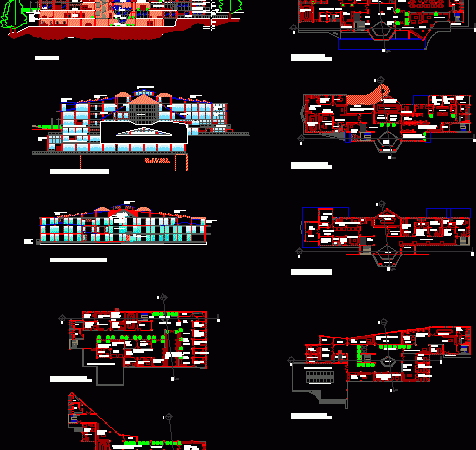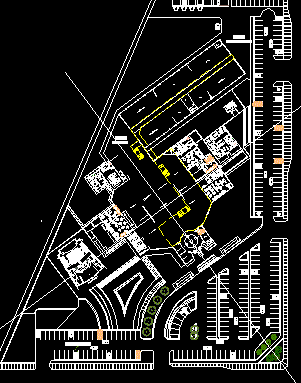
Cafeteria 2D DWG Design Elevation for AutoCAD
This is the structure for a cafeteria that has dining area, bathrooms, service area. You can see the floor plans, architectural plans, elevation, electrical installations, and sanitary installations. Language Spanish…




