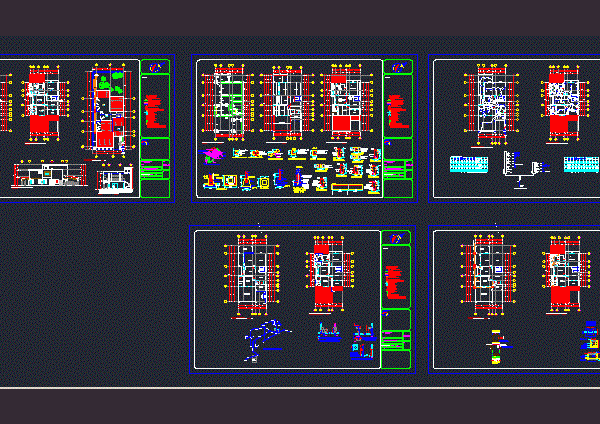
House 2D DWG Full Plan for AutoCAD
This is a plan for a single family house. It has architectural plans with floor plans, elevations and sections, mechanical and electrical plans, It has three bedrooms and bathrooms, living room,…

This is a plan for a single family house. It has architectural plans with floor plans, elevations and sections, mechanical and electrical plans, It has three bedrooms and bathrooms, living room,…
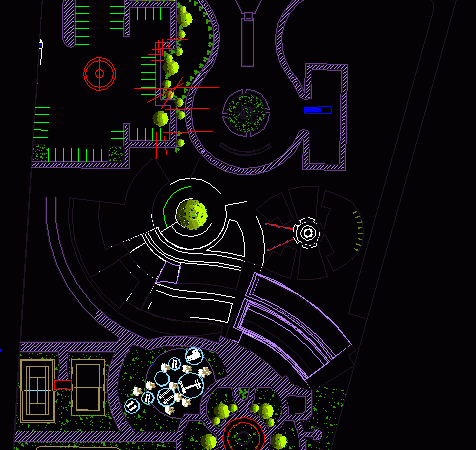
In this file you can see the area plan that contains parking lot, water mirrors, multipurpose courts, playground, green areas and walks. Language Spanish Drawing Type Plan Category Hotel, Restaurants…
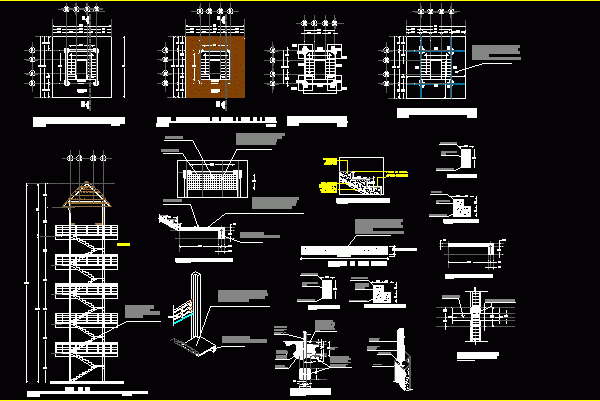
This is a design of an observation tower that has five levels, detail the architecture of the tower with access by the stairs. You can see the floor plans, section,…
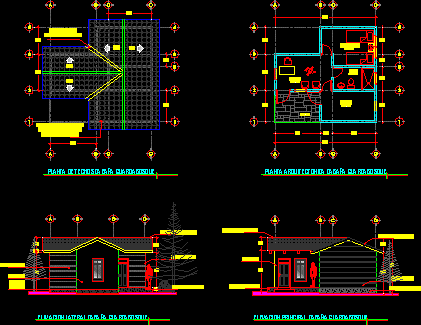
This is the design of a cabin that has a level with office, bedroom, bathroom, you can see the floor plans, architectural plans, front view, side view and ceiling plans…
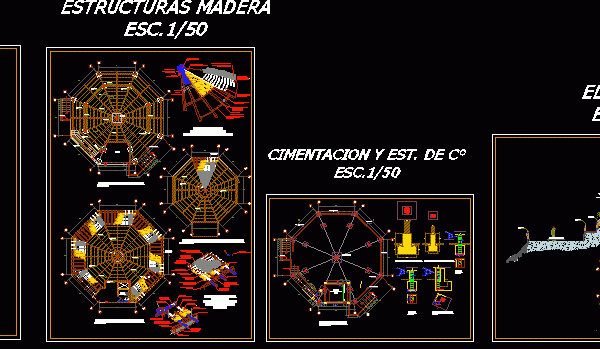
This design has two levels, on the ground floor has dining room with attention to the public, and on the first floor has a beverage area, bar and bedroom service….
