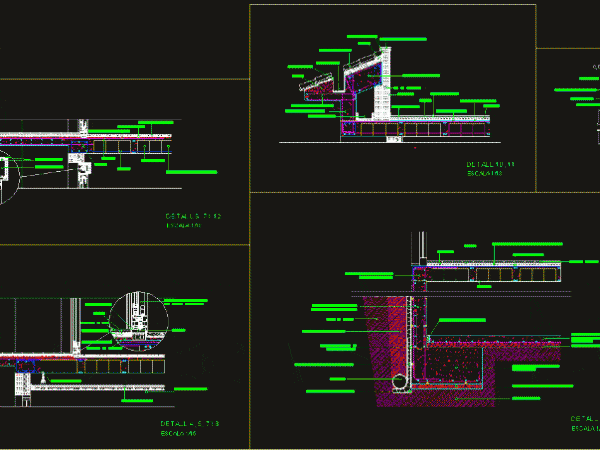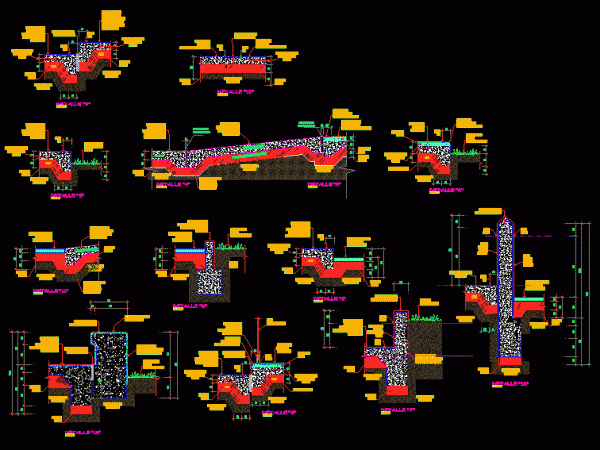
School Of Arts And Architecture DWG Block for AutoCAD
School of Arts and Architecture Drawing labels, details, and other text information extracted from the CAD file: hlâcaœ, void, void, l íâvœ, l íâvœ, hlâv, hlâv, páhsž, kâv, zšâv, i…

School of Arts and Architecture Drawing labels, details, and other text information extracted from the CAD file: hlâcaœ, void, void, l íâvœ, l íâvœ, hlâv, hlâv, páhsž, kâv, zšâv, i…

Ground floor with underfloor heating – connection with exterior wall Drawing labels, details, and other text information extracted from the CAD file: reinforced concrete slab cm, waterproofing membrane, packed gravel…

File is a section of a building multifamily construction. From the ground up with a retaining wall with drainage into the courtyard of the attic. Drawing labels, details, and other…

Specific detail of paving over monolithic reinforced concrete slab. Square are placed on a granular base to generate the slopes for stormwater runoff. Grass pavers are used pedestrian walkways. Drawing…

FLOORS- MEETING OF FLATS – more details Drawing labels, details, and other text information extracted from the CAD file (Translated from Spanish): note, regional government of lima, draft:, regional government…
