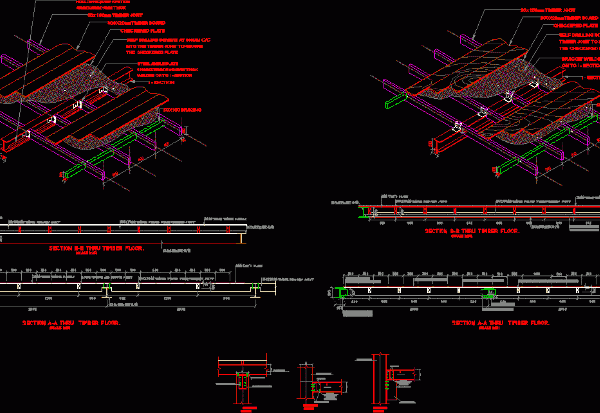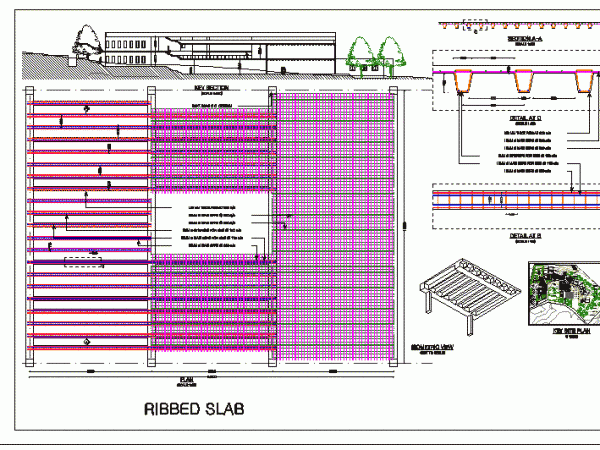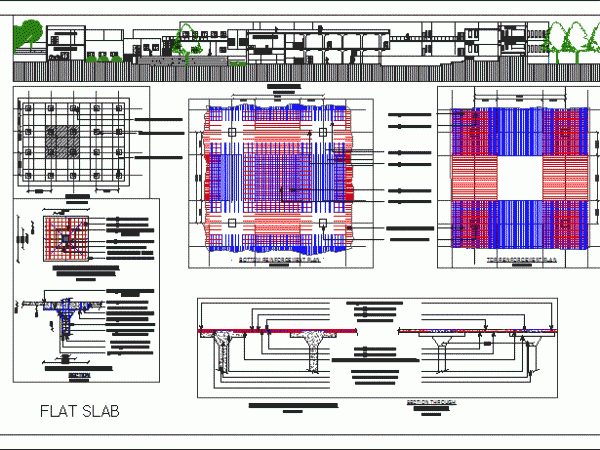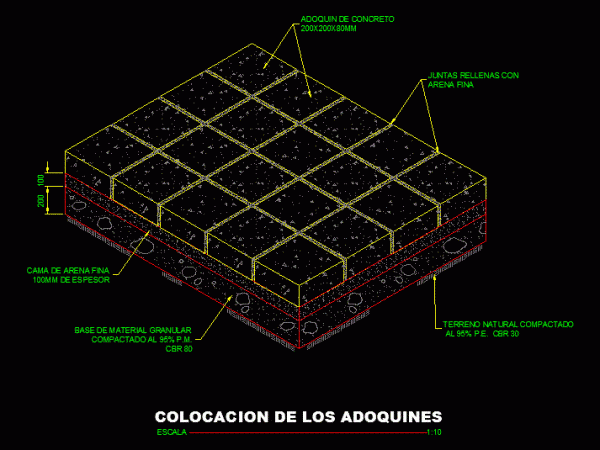
Details Floor – Slab DWG Detail for AutoCAD
Fixing details and components of a wooden suspended floor. Drawing labels, details, and other text information extracted from the CAD file: down, mezzanine floor, section thru timber floor., thick timber…

Fixing details and components of a wooden suspended floor. Drawing labels, details, and other text information extracted from the CAD file: down, mezzanine floor, section thru timber floor., thick timber…

DETAILS FLOOR OF A SCHOOL IN THE TOWN OF HIGH QUINOA – BAMBAMARCA – TRUJILLO – PERU Drawing labels, details, and other text information extracted from the CAD file (Translated…

Ribbed and waffle slabs provide a lighter and stiffer slab than an equivalent flat slab; reducing the extend of foundations. They provide a very good form where slab vibration is…

Analysis of flat slab; with details of veins; and signaling their types Specifications ribs; armed and structural plant Type Flat slab with details – canted beams . slab sections; specifications…

Pavers Drawing labels, details, and other text information extracted from the CAD file (Translated from Spanish): tel:, fax:, web: www.fsa.co.cr, address, integrated services in, engineering architecture, client, franz sauter associates…
