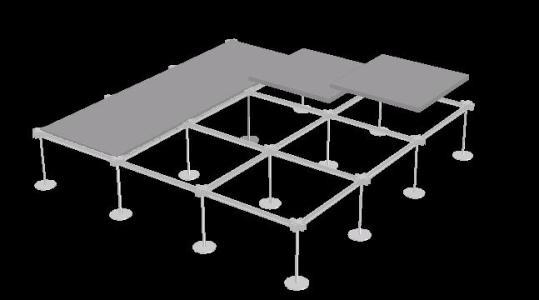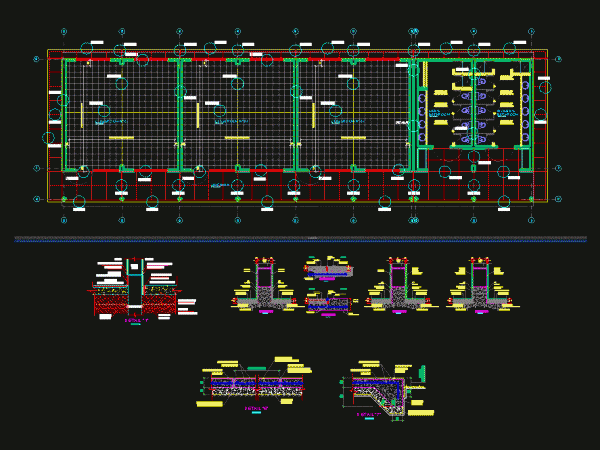
Typical Nib Detail DWG Detail for AutoCAD
STRUCTURE DRAWING OF TYPICAL NIB DETAIL Drawing labels, details, and other text information extracted from the CAD file: cutout, section aa, ledge slab, r.c.c nib, r.c.c jaali, t.o.s, typical nib…

STRUCTURE DRAWING OF TYPICAL NIB DETAIL Drawing labels, details, and other text information extracted from the CAD file: cutout, section aa, ledge slab, r.c.c nib, r.c.c jaali, t.o.s, typical nib…

Floating floor 3d Language N/A Drawing Type Model Category Construction Details & Systems Additional Screenshots File Type dwg Materials Measurement Units Footprint Area Building Features Tags assoalho, autocad, deck, DWG,…

ROADS DETAIL . Drawing labels, details, and other text information extracted from the CAD file (Translated from Spanish): district of gregorio albarracín, of youth, prefabricated concrete, concrete, typical concrete at…

Ceramic floors; ground; cuts and construction details -meeting of floors Drawing labels, details, and other text information extracted from the CAD file: ceramic, ceramic, ceramic, ceramic, ceramic, ceramic, from to,…

Details sidewalk; detail of gardening and handicap ramp detail for disables . Drawing labels, details, and other text information extracted from the CAD file (Translated from Spanish): dad, ciu, erotic,…
