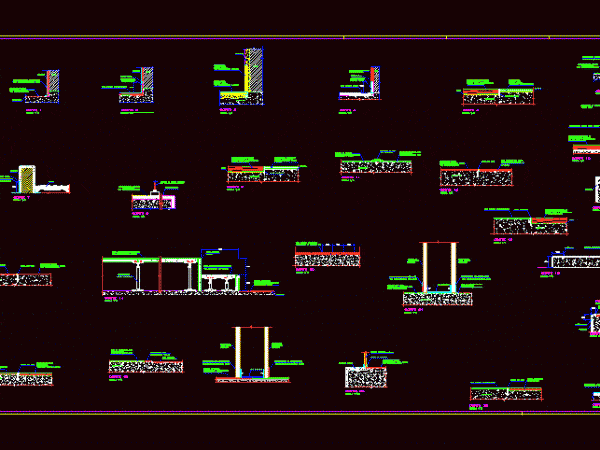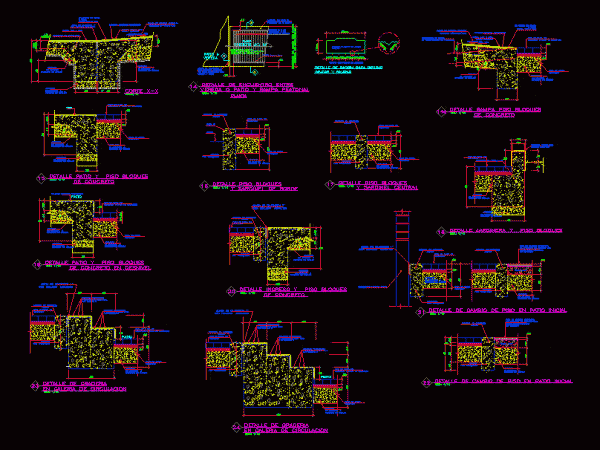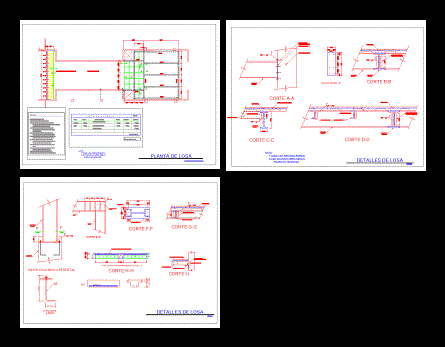
Detail Floor DWG Detail for AutoCAD
DETAIL FLOOR; blocks of flats and detailed specifications cuts and other materials Drawing labels, details, and other text information extracted from the CAD file (Translated from Spanish): cement floor, slab…

DETAIL FLOOR; blocks of flats and detailed specifications cuts and other materials Drawing labels, details, and other text information extracted from the CAD file (Translated from Spanish): cement floor, slab…

Plano detailing the geometry and size of sidewalks and ramps . Drawing labels, details, and other text information extracted from the CAD file (Translated from Spanish): Chiclayo, city, heroic, October,…

Details – specifications – sizing – Construction cuts Drawing labels, details, and other text information extracted from the CAD file (Translated from Spanish): cm., underfloor, tarragon, Wall, turn it on,…

Cortes finished building terraces; patios and paths Drawing labels, details, and other text information extracted from the CAD file (Translated from Spanish): esc .:, note, esc .:, of ramp see…

Steeldeck Details Drawing labels, details, and other text information extracted from the CAD file (Translated from Spanish): angle cms., existing slab, welded Mesh, vs., barroblock type modulation, cms., cms., cms.,…
