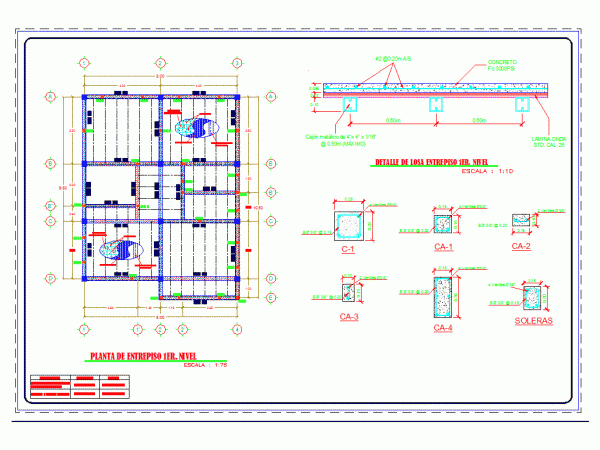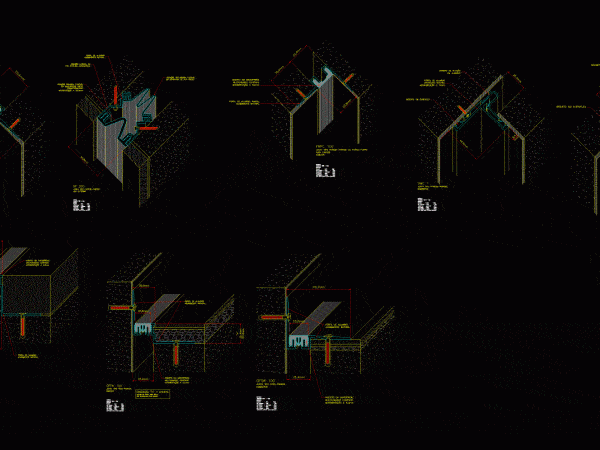
Porcelain Floor Details DWG Plan for AutoCAD
PORCELAIN FLOOR PLAN DETAILS – Drawing labels, details, and other text information extracted from the CAD file (Translated from Spanish): entry, concrete, aluminum tee profile, in mesh, porcelain tile, concrete,…




