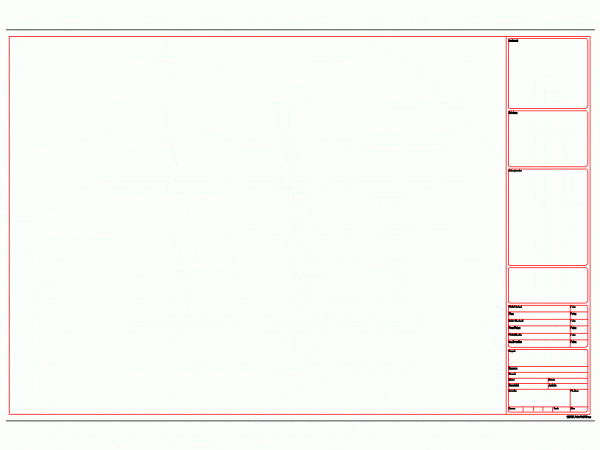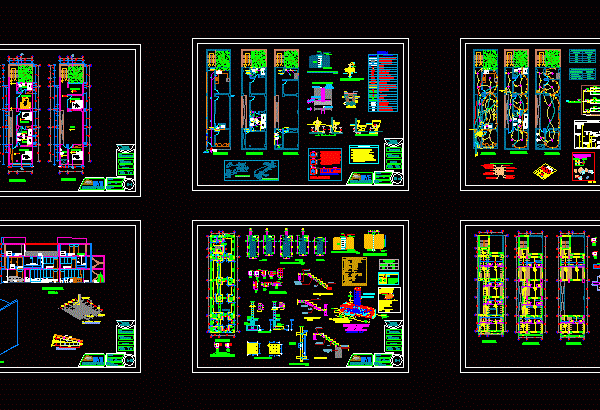
Boxes For Different Plans DWG Plan for AutoCAD
BOXES FOR SHAPING THE PLANES IN GENERAL VARIAN CARD SIZE FOR YOUR REFERENCE DATA Drawing labels, details, and other text information extracted from the CAD file (Translated from Spanish): Formats…

BOXES FOR SHAPING THE PLANES IN GENERAL VARIAN CARD SIZE FOR YOUR REFERENCE DATA Drawing labels, details, and other text information extracted from the CAD file (Translated from Spanish): Formats…

Format in 1:75 scale up information box; for planes. Drawing labels, details, and other text information extracted from the CAD file (Translated from Spanish): north, Location, north, key, scale:, graphic…

FORMATS FOR PLANES Drawing labels, details, and other text information extracted from the CAD file (Translated from Spanish): north, Cyclone mesh, Final brocal, Home brocal, Exp., home, water tank, Close…

BASIC PLANES OF CHIMNEYS BASED IN MASONRY AND ARMED CONCRETE Drawing labels, details, and other text information extracted from the CAD file: juan, superior clay, clay flue liner, superior clay,…

This plan is for a three story house. It has architectural plans with floor plans, elevations and sections, mechanical and electrical plans, it has bedrooms, bathrooms, living room, dining room, kitchen,…
