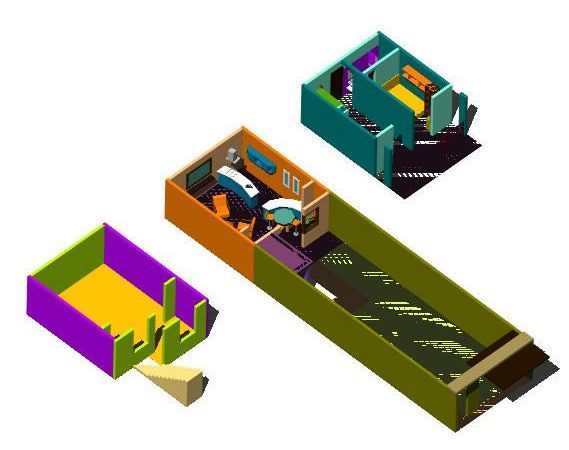
Housing 3D DWG Model for AutoCAD
Planes and views in 3d – and Files in 3d Language Other Drawing Type Model Category House Additional Screenshots File Type dwg Materials Measurement Units Metric Footprint Area Building Features…

Planes and views in 3d – and Files in 3d Language Other Drawing Type Model Category House Additional Screenshots File Type dwg Materials Measurement Units Metric Footprint Area Building Features…
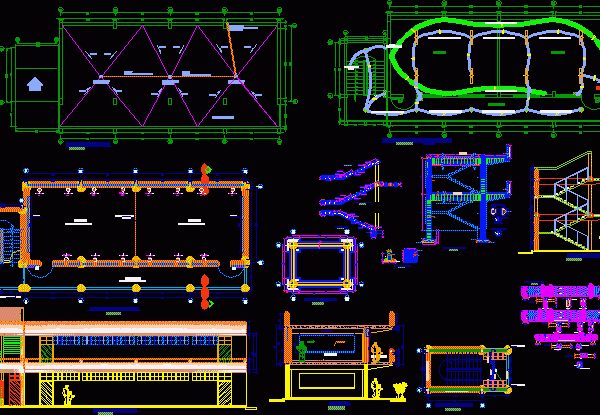
Improvements of MIguel Grau College – Planes – Structure – Details – Architecture – Installations Language Other Drawing Type Detail Category Schools Additional Screenshots File Type dwg Materials Measurement Units…
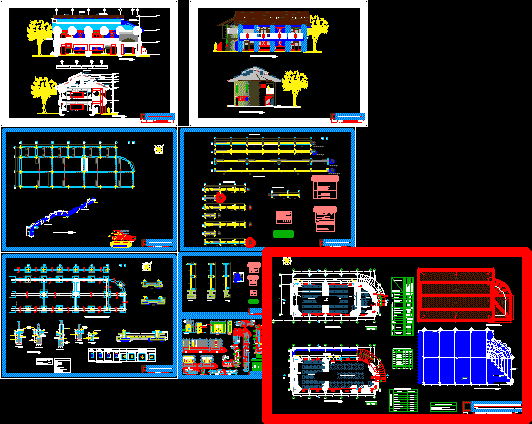
Complete planes – Plants – Sections – Ciews – Details Language Other Drawing Type Section Category Schools Additional Screenshots File Type dwg Materials Measurement Units Metric Footprint Area Building Features…
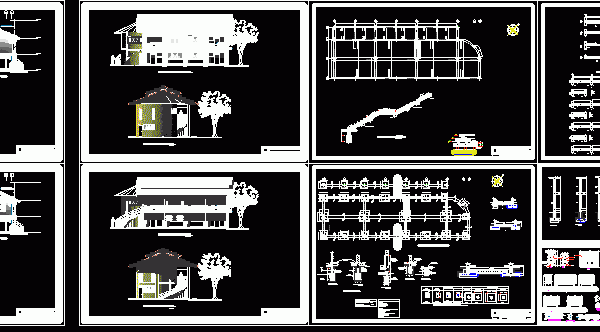
Planes with Technical specifications of Quintalpata – Cusco Convention Language Other Drawing Type Block Category Schools Additional Screenshots File Type dwg Materials Measurement Units Metric Footprint Area Building Features Tags…
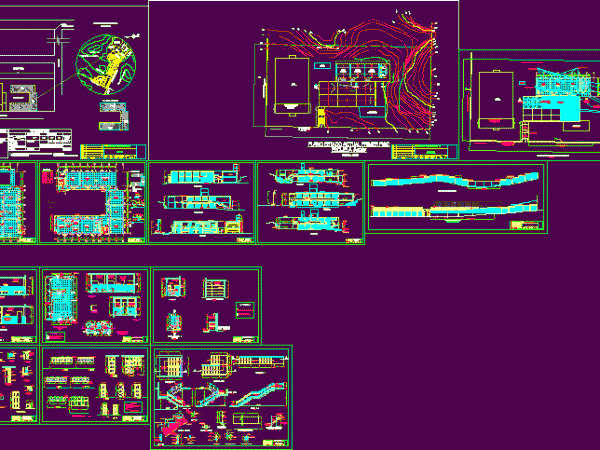
Complete architectonic planes with respective details :location ; topography ; plants ; elevations ; details Language Other Drawing Type Detail Category Schools Additional Screenshots File Type dwg Materials Measurement Units…
