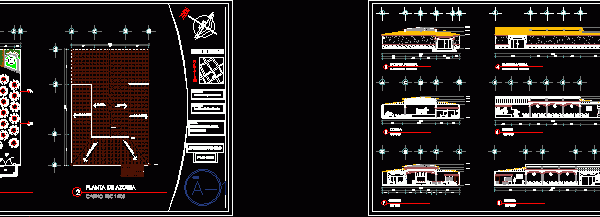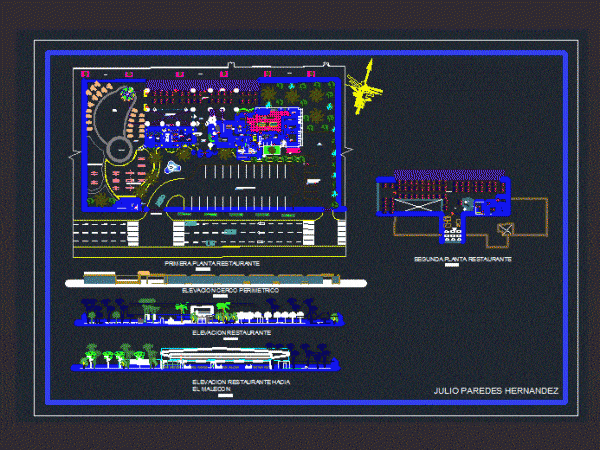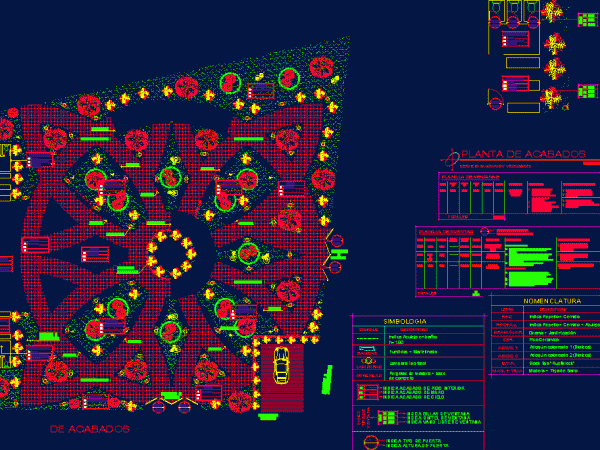
Local Events DWG Plan for AutoCAD
This document includes: Architectural plans and sections at 1:100 divided into two planes x90xm 60cm. Structural data: Local party built on a 30m x 30m with a portico at the…

This document includes: Architectural plans and sections at 1:100 divided into two planes x90xm 60cm. Structural data: Local party built on a 30m x 30m with a portico at the…

Planes Architecture of a tourist restaurant on the beach 3 forks. – Plants – Cortes Language Other Drawing Type Block Category Hotel, Restaurants & Recreation Additional Screenshots File Type dwg…

Restaurante 5 forks for new city; presents planes of the first and second levels; 2 lifts; Three courts; the general approach of area restaurants – discos; the public space of…

Complete planes with drainages;green areas;basements ; Structurals; etc. Language Other Drawing Type Block Category Parks & Landscaping Additional Screenshots File Type dwg Materials Measurement Units Metric Footprint Area Building Features…

ARCHITECTURAL PLANES OF SET PLANES AND DETAILS PARK BUILT IN FEBRUARY 2012 IN ANAMOROS MINICIPALITY; EL SALVADOR Language Other Drawing Type Detail Category Parks & Landscaping Additional Screenshots File Type…
