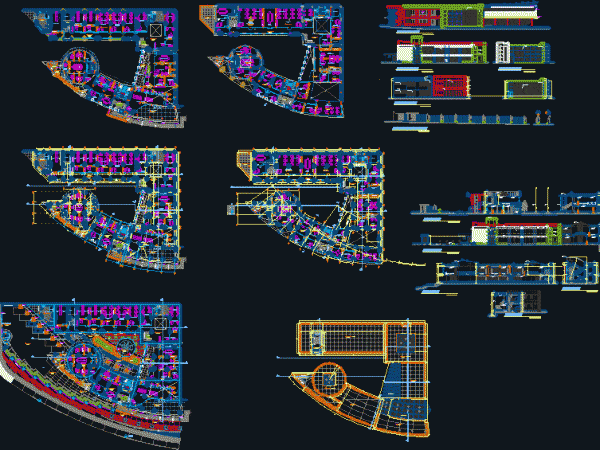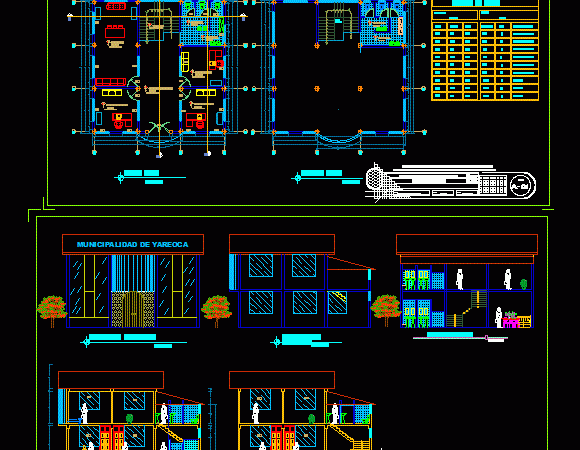
Offices DWG Block for AutoCAD
Offices of Sports Club Fernandez Vial – Planes Language Other Drawing Type Block Category Office Additional Screenshots File Type dwg Materials Measurement Units Metric Footprint Area Building Features Tags autocad,…

Offices of Sports Club Fernandez Vial – Planes Language Other Drawing Type Block Category Office Additional Screenshots File Type dwg Materials Measurement Units Metric Footprint Area Building Features Tags autocad,…

Include Planes of location – Architecture – Plants – SEctions – Elevations – Lines Language Other Drawing Type Section Category Office Additional Screenshots File Type dwg Materials Measurement Units Metric…

Planes municipality yarecoa Language Other Drawing Type Plan Category Office Additional Screenshots File Type dwg Materials Measurement Units Metric Footprint Area Building Features Tags autocad, banco, bank, basic, bureau, buro,…

Housing two plants – 3 Bedrooms – Surface build 240 m2 – Plants – Elevations – Details – Structure Language Other Drawing Type Detail Category House Additional Screenshots File Type…

Planes and structural details of housing – Plants – Sections – Elevations Language Other Drawing Type Section Category House Additional Screenshots File Type dwg Materials Measurement Units Metric Footprint Area…
