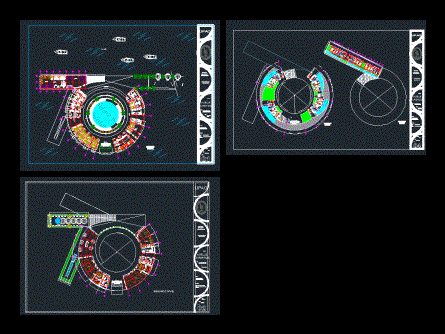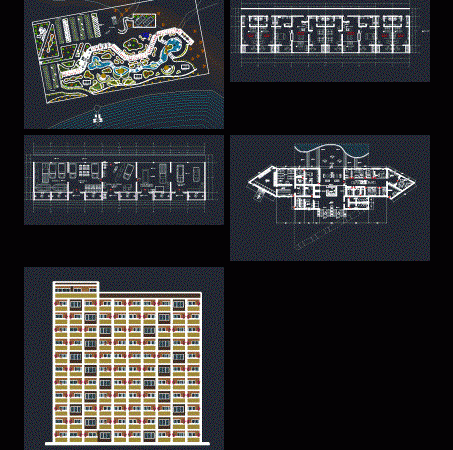
Two-Floor House DWG Elevation for AutoCAD
General Planimetria – appointments – elevations Drawing labels, details, and other text information extracted from the CAD file: l’fo, ludam, entrance, room, dining, institutional bed, scale, store, scale, ground floor,…


