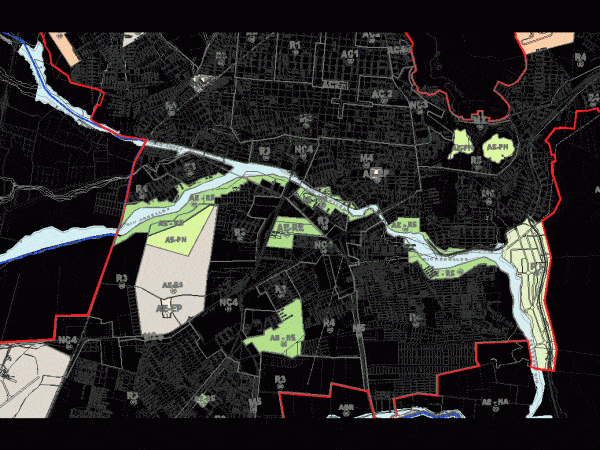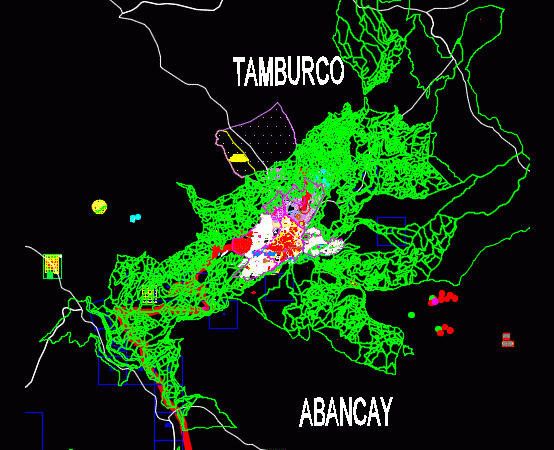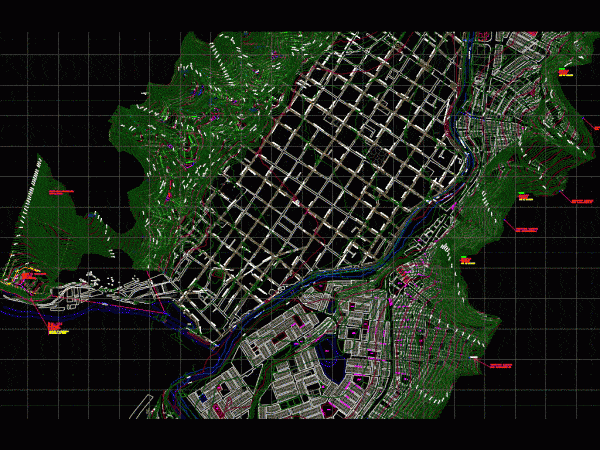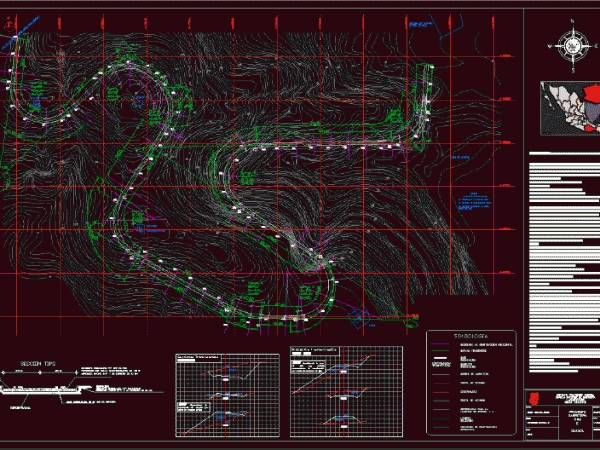
Land Uses Salta City DWG Block for AutoCAD
Planimetries – Apples – uses Drawing labels, details, and other text information extracted from the CAD file (Translated from Spanish): references, lm, le, garage, east sidewalk, west sidewalk, urban environmental…




