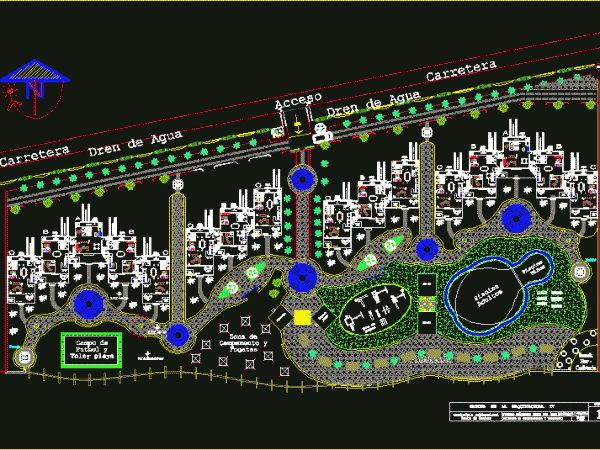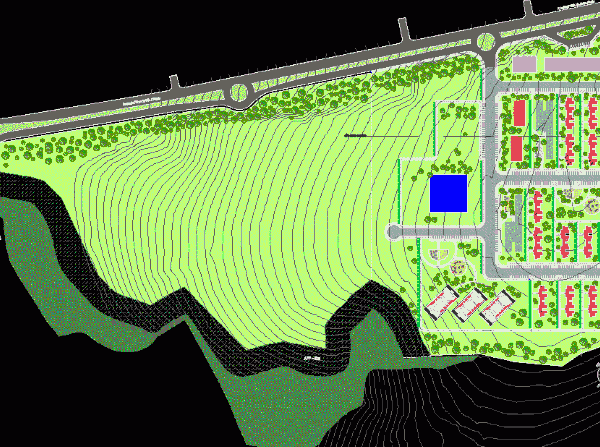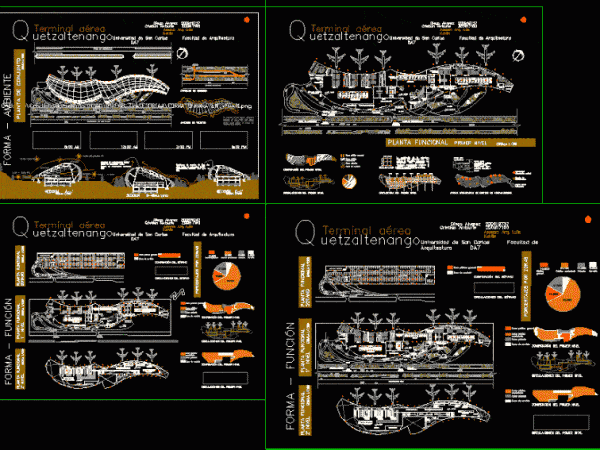
Road Design DWG Block for AutoCAD
Planimetries – contour – profiles Drawing labels, details, and other text information extracted from the CAD file (Translated from Spanish): budget, niversidad tecnica de ambato, drawing: edo ………………., edo ………………….

Planimetries – contour – profiles Drawing labels, details, and other text information extracted from the CAD file (Translated from Spanish): budget, niversidad tecnica de ambato, drawing: edo ………………., edo ………………….

Planimetries – General proposals Drawing labels, details, and other text information extracted from the CAD file (Translated from Spanish): low, fountain, gardener, vehicular access, discoteka, pedestrian access, water drain, road,…

Planimetries – general proposals, low income housing Drawing labels, details, and other text information extracted from the CAD file (Translated from Portuguese): up, cut aa, scale, cut bb, pav. ground…

Planimetries – outline proposals Drawing labels, details, and other text information extracted from the CAD file (Translated from Spanish): pergola, suspension bridge, slide, slide, tunnel, bridge, metal staircase, ss.hh., living…

Planimetries – General proposals – sections – facades Drawing labels, details, and other text information extracted from the CAD file (Translated from Spanish): customs, lookout, administration, serv., interior vehicular circulation,…
