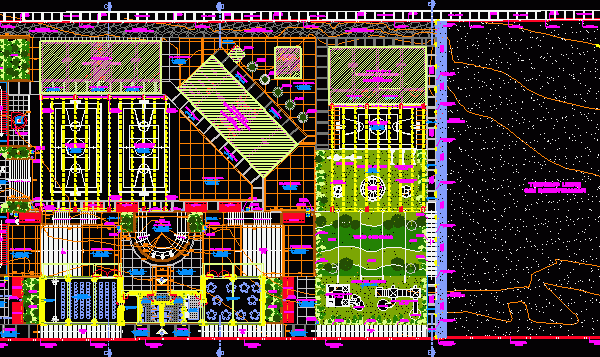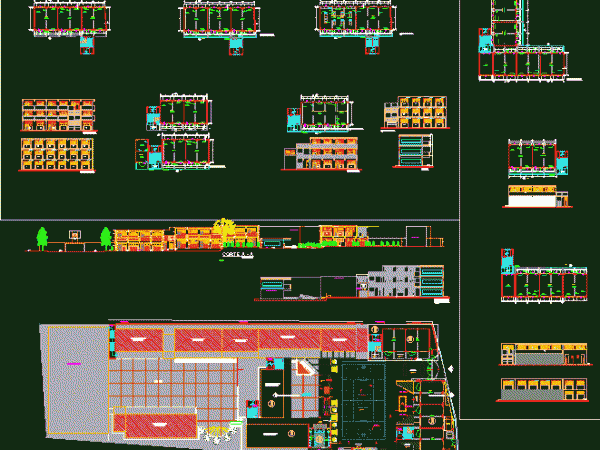
Pre School – College DWG Block for AutoCAD
Draft of an academy with planimetry and cuts – Comprises 5 classrooms – administrative unit – dining room and typical. Drawing labels, details, and other text information extracted from the…

Draft of an academy with planimetry and cuts – Comprises 5 classrooms – administrative unit – dining room and typical. Drawing labels, details, and other text information extracted from the…

Consists of classrooms, SS.HH; slabs sports, varied environments. Drawing labels, details, and other text information extracted from the CAD file (Translated from Spanish): tongue and groove floor, in good condition,…

PLANIMETRY AGRO-TECHNICAL SCHOOL Drawing labels, details, and other text information extracted from the CAD file (Translated from Spanish): Entrance., Northeastern National University, Cardozo, Jorge, School Agrotecnica e.f.a., pool, solarium Raw…

PLANIMETRY – GENERAL SECTIONS AND THREE PAVILIONS OF EDUCATIVE INSTITUTION Drawing labels, details, and other text information extracted from the CAD file (Translated from Spanish): bruña, deposit, patio, ramp, projected…

Planimetry general enlargement of the university faculty of civil engineering Drawing labels, details, and other text information extracted from the CAD file (Translated from Spanish): vacuum pump, settlement test, abrasion…
