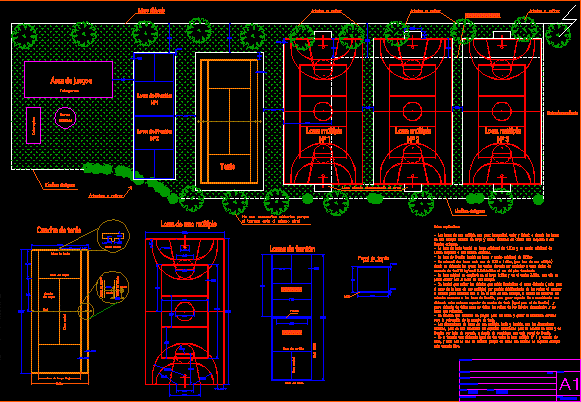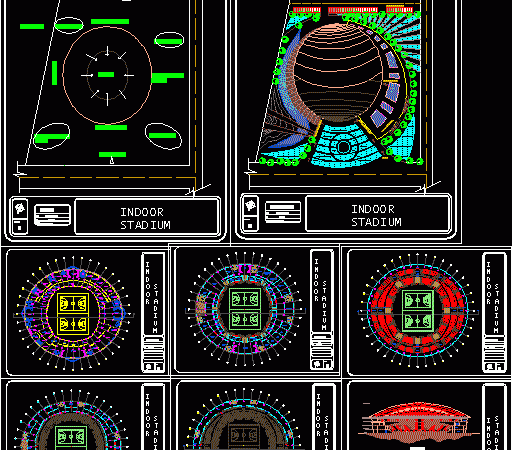
Playing Fields DWG Block for AutoCAD
Playing fields planned for the college of engineering Drawing labels, details, and other text information extracted from the CAD file (Translated from Spanish): doubles, singles play area, line for, check,…

Playing fields planned for the college of engineering Drawing labels, details, and other text information extracted from the CAD file (Translated from Spanish): doubles, singles play area, line for, check,…

Massive and aesthetically the interior and exteriors planned Drawing labels, details, and other text information extracted from the CAD file: gents toilet, ladies toilet, pantry, cafeteria, kitchen, main lobby, waiting…

THIS HOUSE IS PLANNED FOR AREA temperate climate; SPACE IS AVAILABLE FOR YOUR INTENDED TO PROVIDE THERMAL COMFORT AND SPACE FOR PEOPLE who live there. Drawing labels, details, and other…

This building was planned to the south of Mexico City, but could not be built but it is a good example of residential building, are the plants and elevation. Drawing…

Drawings show as-built piles super-imposed on as-planned piles, after taking measurements on site. Then pile cap designs are customized for each pil, with the new cap designs based on the…
