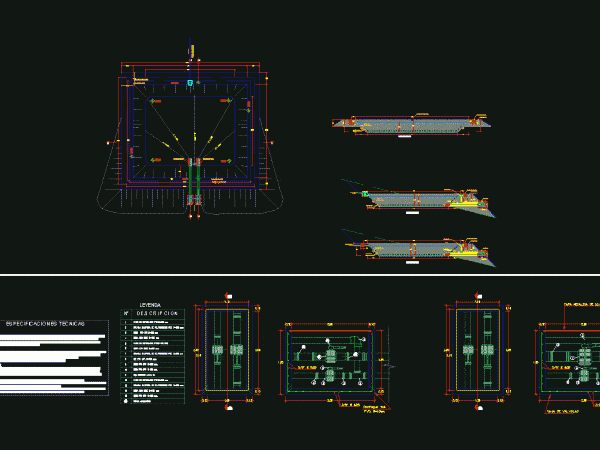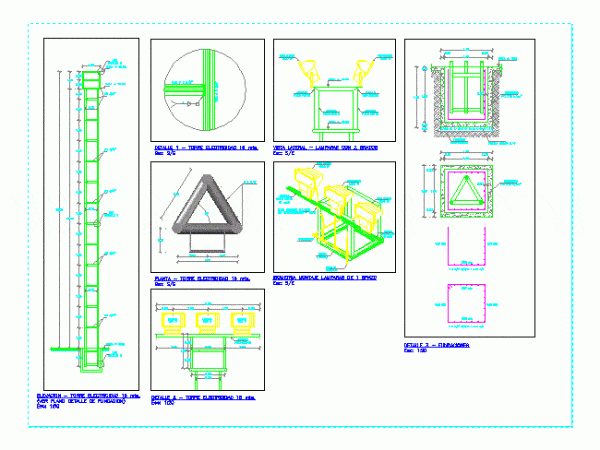
Hydraulic Plane DWG Block for AutoCAD
HYDRAULIC PLANNING A ROOM HOUSE THROUGH THE DIRECT SYSTEM AND GRAVITY Drawing labels, details, and other text information extracted from the CAD file (Translated from Spanish): Home installation in hab.,…

HYDRAULIC PLANNING A ROOM HOUSE THROUGH THE DIRECT SYSTEM AND GRAVITY Drawing labels, details, and other text information extracted from the CAD file (Translated from Spanish): Home installation in hab.,…

PLANNING A RESERVOIR WITH GEOMEMBRANA 2000 M3 Drawing labels, details, and other text information extracted from the CAD file (Translated from Spanish): cut, Esc., cut, Esc., cut, Esc., plant, Esc.,…

TOWER 16 MTS. ILLUMINATION PLANNING. Drawing labels, details, and other text information extracted from the CAD file (Translated from Spanish): PDVSA, Format, The technical information contained in this document is…

TOWER 16 MTS. ILLUMINATION PLANNING. Plan – Section – Details Drawing labels, details, and other text information extracted from the CAD file (Translated from Spanish): PDVSA, Format, The technical information…

ARCHITECTURE PLANNING AND STRUCTURES OF AN ELECTRICAL SUB STATION; WITH A MINIMUM SIZE REQUIRED Drawing labels, details, and other text information extracted from the CAD file (Translated from Spanish): Concrete…
