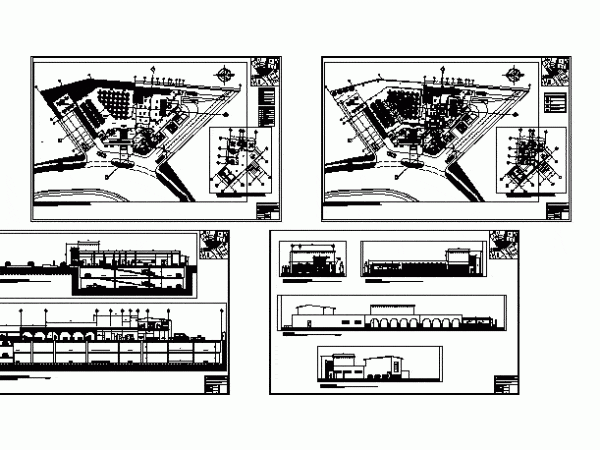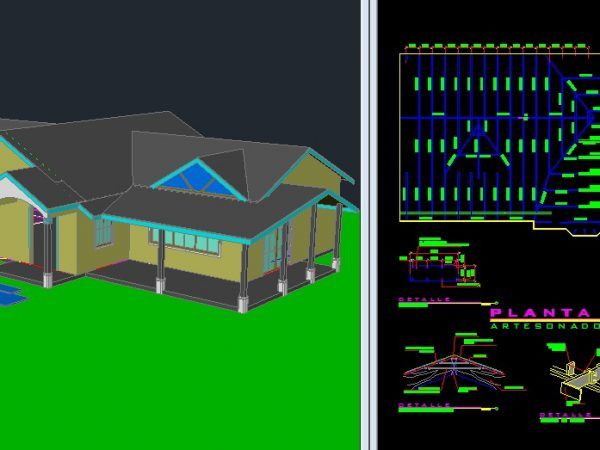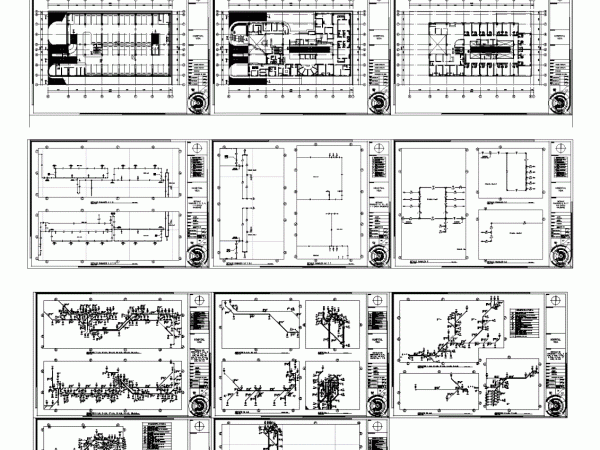
Airport Design DWG Block for AutoCAD
1) Performance of the vehicle and the interaction of aircraft from the airport, 2) the planning aspects of air systems, and 3) the methods of engineering analysis of airport Language…

1) Performance of the vehicle and the interaction of aircraft from the airport, 2) the planning aspects of air systems, and 3) the methods of engineering analysis of airport Language…

CONSTRUCTION PLANNING A RESTAURANT – plants – sections – facades Language Other Drawing Type Section Category Hotel, Restaurants & Recreation Additional Screenshots File Type dwg Materials Measurement Units Metric Footprint…

Complete Planning a vacation house, wooden structure. plans, sections, volumetry Language Other Drawing Type Plan Category House Additional Screenshots File Type dwg Materials Measurement Units Metric Footprint Area Building Features…

EXECUTIVE HOUSE PLANS INCLUDE WORKSHOP: PLANNING topography GRAPHICS OF CIMENTACIÃ Language Other Drawing Type Full Project Category House Additional Screenshots File Type dwg Materials Measurement Units Metric Footprint Area Building…

Comprehensive Planning hospital Language Other Drawing Type Block Category Hospital & Health Centres Additional Screenshots File Type dwg Materials Measurement Units Metric Footprint Area Building Features Tags autocad, block, CLINIC,…
