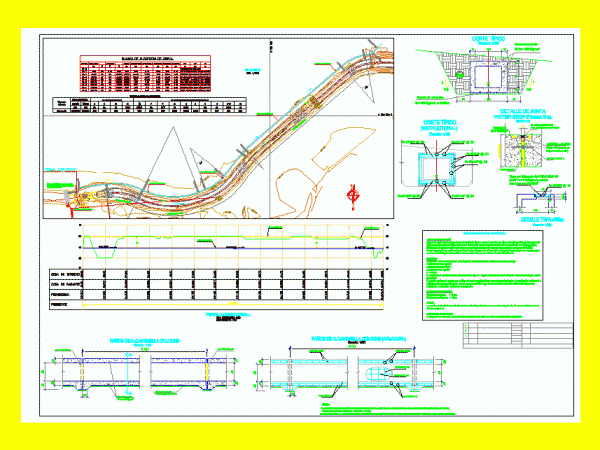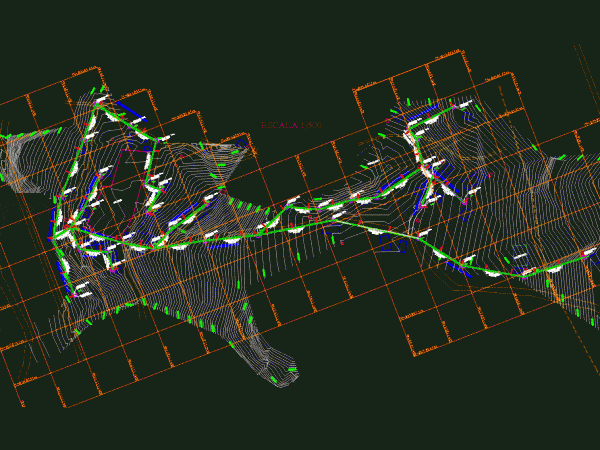
Plano Sewer Toloche DWG Plan for AutoCAD
Plan details of a sewer toloche Drawing labels, details, and other text information extracted from the CAD file (Translated from Spanish): Huabo, the village, High blood pressure, the village, Soltin,…

Plan details of a sewer toloche Drawing labels, details, and other text information extracted from the CAD file (Translated from Spanish): Huabo, the village, High blood pressure, the village, Soltin,…

This plan of a three-phase system to PTs 115kV transformer ratio at 115 V in point and the transformer substation next generation system Drawing labels, details, and other text information…

Up of a scheme sewer and water; reservoir; distribution line; aerial crossings; Sewer WWTP. Drawing labels, details, and other text information extracted from the CAD file (Translated from Spanish): households,…

Plano silver and Details – Cap. 2m3 Drawing labels, details, and other text information extracted from the CAD file (Translated from Spanish): Elevation of perimeter fence, of steel, cut, Esc.,…

Plane sewer system Drawing labels, details, and other text information extracted from the CAD file (Translated from Spanish): Designer: cima’s engineers e.i.r.l., Chamber of drawers distribution box, scale:, Indicated, sheet:,…
