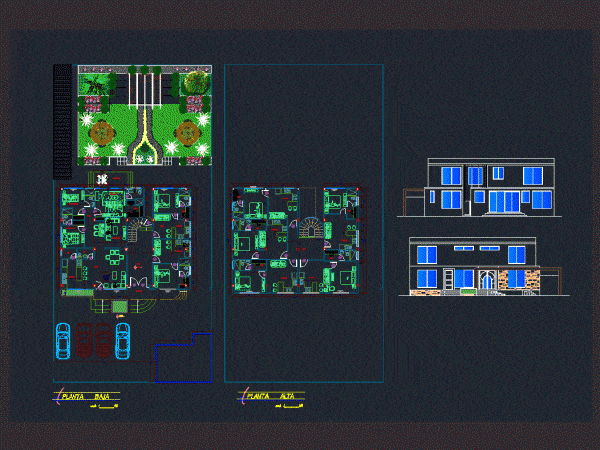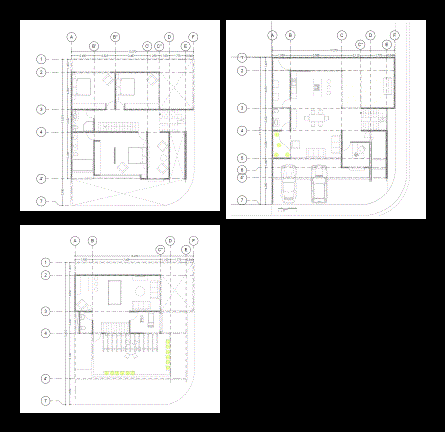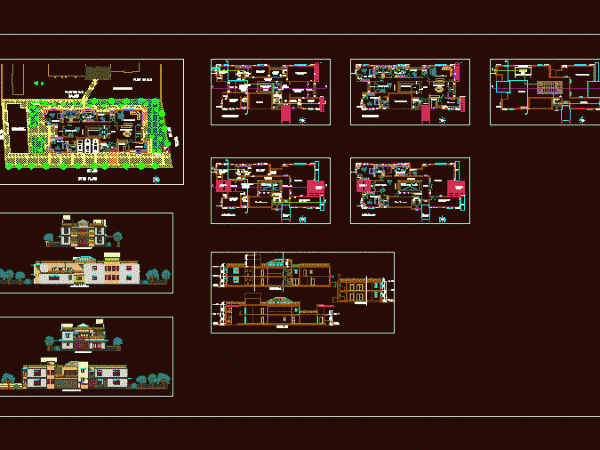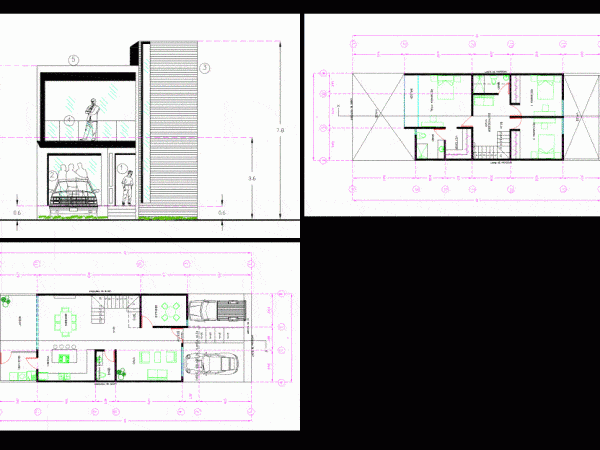
Nova House 3D SKP Plan for SketchUp
REMODELING AND INCREASE OF A VILLA IN URDESA GUAYAQUIL; CONSISTS OF ARCHITECTURAL PLANS; PROSPECTS AND 3D SKP Language Other Drawing Type Plan Category House Additional Screenshots File Type skp Materials…

REMODELING AND INCREASE OF A VILLA IN URDESA GUAYAQUIL; CONSISTS OF ARCHITECTURAL PLANS; PROSPECTS AND 3D SKP Language Other Drawing Type Plan Category House Additional Screenshots File Type skp Materials…

VIEWPOINT HOUSE PLANS ROOM ORDINARY. Plants Language Other Drawing Type Plan Category House Additional Screenshots File Type pdf Materials Measurement Units Metric Footprint Area Building Features Tags apartamento, apartment, appartement,…

PLANS; SECTIONS AND AREAS – SITE PLANNING – Detailed; PARKING; ALL DIMENSIONS OF THE ROOMS AND FURNITURE DESIGN. Language Other Drawing Type Plan Category House Additional Screenshots File Type zip…

I show the following levels of a residential house where they found architectural plans; cuts and facade Language Other Drawing Type Plan Category House Additional Screenshots File Type zip Materials…

architectural plans of a residential two-story house measures 7 x 20 planes of the first and second floor; and the facade. Language Other Drawing Type Plan Category House Additional Screenshots…
