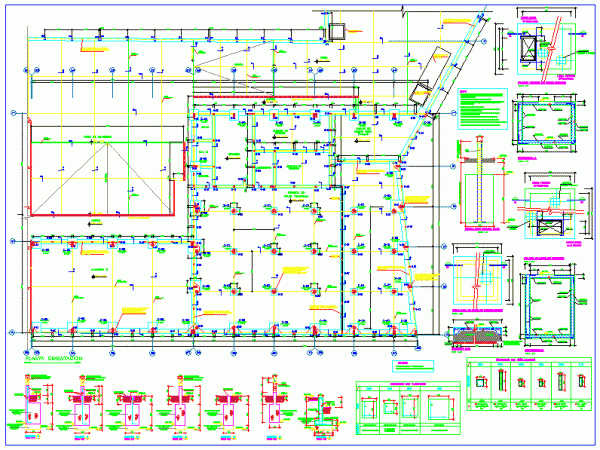
Risk Management Plans – Morales – Peru DWG Plan for AutoCAD
RISK MANAGEMENT PLANS DISTRICT OF MORALES – DEPARTMENT OF SAN MARTIN – PERU. INCLUDES THE FOLLOWING PLANS 01. LOCATION OF STUDY AREA DISTRICT POLICY DIVISION 02. 03. 04. TOPOGRAPHY MAP…

RISK MANAGEMENT PLANS DISTRICT OF MORALES – DEPARTMENT OF SAN MARTIN – PERU. INCLUDES THE FOLLOWING PLANS 01. LOCATION OF STUDY AREA DISTRICT POLICY DIVISION 02. 03. 04. TOPOGRAPHY MAP…

This plan presents the basic way of the underground levels for network design distribusion Language Other Drawing Type Plan Category Mechanical, Electrical & Plumbing (MEP) Additional Screenshots File Type dwg…

Splice of walls – Several details Language Other Drawing Type Plan Category Construction Details & Systems Additional Screenshots File Type dwg Materials Measurement Units Metric Footprint Area Building Features Tags…

EXTENSION OF CORPORATE OFFICE CONSTRUCTION DETAILS RANMA; PLANS PLANT WORKSHOP Language Other Drawing Type Plan Category Construction Details & Systems Additional Screenshots File Type dwg Materials Measurement Units Metric Footprint…

FOUNDATION PLANS AND DETAILS OF OVERHEAD truss. Language Other Drawing Type Plan Category Construction Details & Systems Additional Screenshots File Type dwg Materials Measurement Units Metric Footprint Area Building Features…
