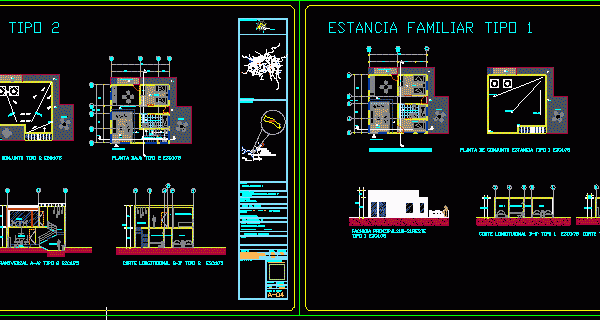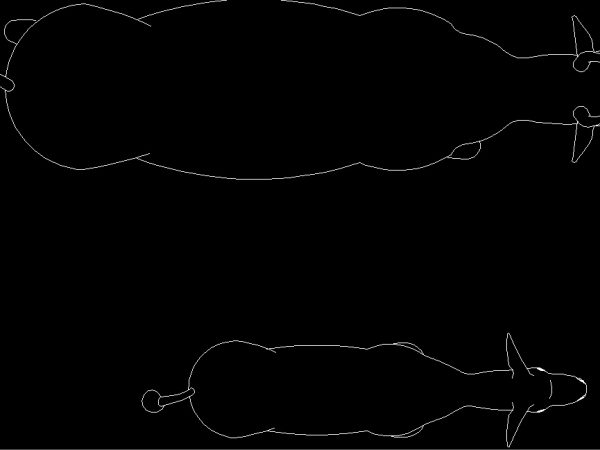
Tourist House 2D DWG Design Full Project for AutoCAD
This is the design for a holiday home with architectural plans and is divided into two models. Type 1: It is a house with one level, has living room, dining…

This is the design for a holiday home with architectural plans and is divided into two models. Type 1: It is a house with one level, has living room, dining…

This recreational center for adults has different areas, has dining room, bathrooms, craft workshop, dance workshop, maintenance workshop, auditorium, dressing rooms, stage, conference room, fountain, water mirror, technology room, audiovisual…

This drawing is a plan (top view) for a helicopter model A380. The block can be used in plan views in airplane hangars, airports, military buildings, buildings with helipad (helicopter…

A plan (top view) for a helicopter. The block can be used in plan views in airplane hangars, airports, military buildings, buildings with helipad (helicopter landing pad) or similar. Language…

This drawing is for a buffalo standing beside an oxen in top view (plan). Can be used as an example for domesticated animal, livestock, or cattle. The drawing can be…
