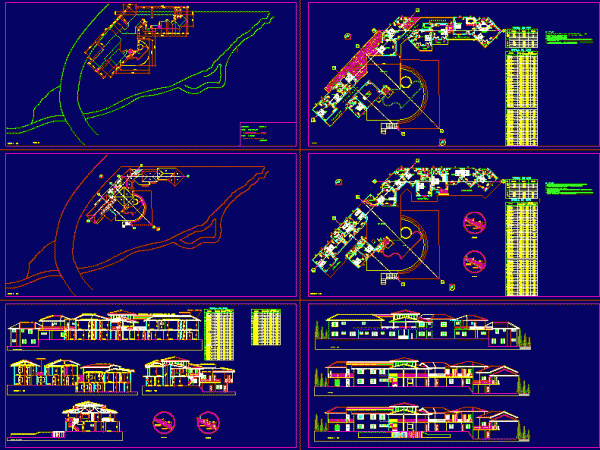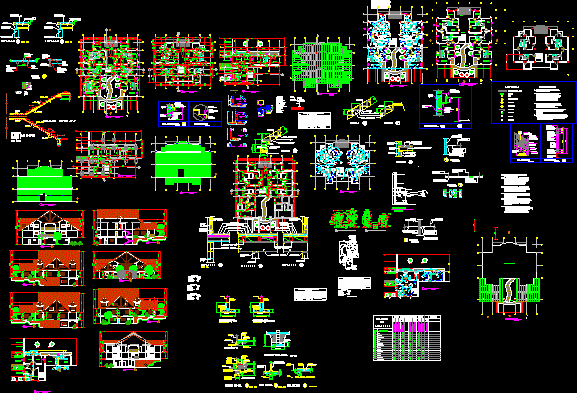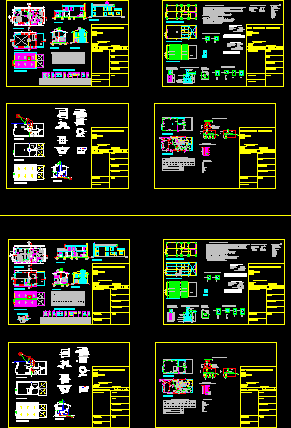
Seasonal Hotel 2D DWG Desing Section for AutoCAD
This is the design of a two-level hotel with 24-unit suites, this hotel has a living room, stairs, green areas, kitchen, restaurant and bathrooms. You can see the floor plans,…

This is the design of a two-level hotel with 24-unit suites, this hotel has a living room, stairs, green areas, kitchen, restaurant and bathrooms. You can see the floor plans,…

This is the architectural design of a colonial house of one level, which has eight bedrooms with their respective bathrooms, living room, dining room, kitchen. You can see the floor…

This is the design of a three-level tourist cabin with apartment units, has two bedrooms, living room, a bathroom, a shop, garden, parking. You can see the architectural plans, floor…

This is the development of a tourist hotel of two levels that has simple rooms, bathrooms, reception, gardens, swimming pool. You can see the floor plans, front view and section…

This two-level house has living room, dining room, bathroom, two bedrooms. You can see the architectural plans, elevation, front view, structural plans, sanitary installations, and details of foundations Language Spanish…
