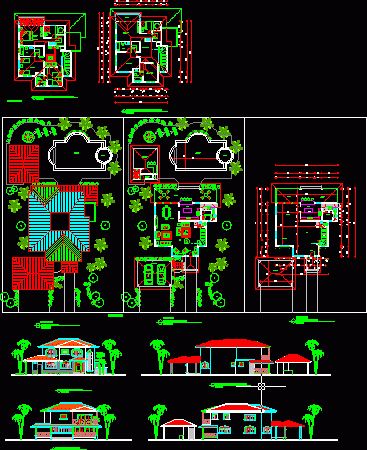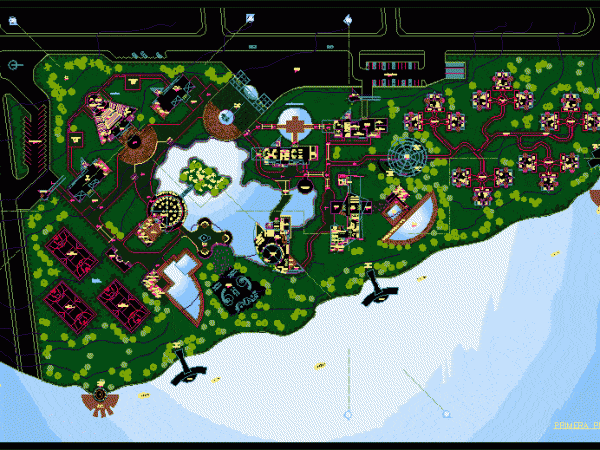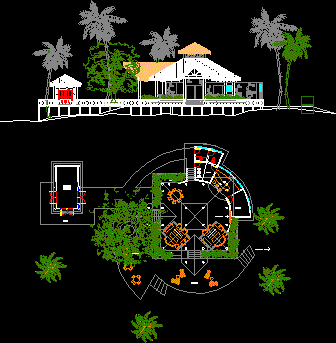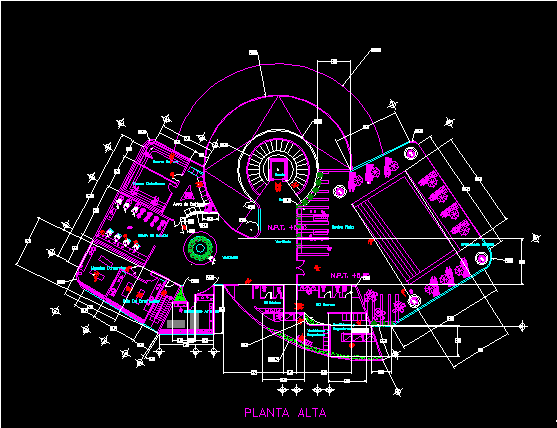
Tourist House 2D DWG Design Full Project for AutoCAD
This is a model of tourist house on two levels, has a lobby, living room, kitchen, bathrooms, terrace, a master bedroom, two bedrooms with their respective bathrooms, parking and swimming…

This is a model of tourist house on two levels, has a lobby, living room, kitchen, bathrooms, terrace, a master bedroom, two bedrooms with their respective bathrooms, parking and swimming…

This unit is dedicated to the tourism has individual buildings destined to: playroom, exhibition hall, auditorium, squares, administrative offices, maintenance unit, swimming pools, meeting room, restaurant, outdoor restaurant, terraces, playground,…

This is the design of a tropical bar with outdoor bar, with a churoata design, office area, terrace, staircase and green lighted areas. You can see the floor plans and…

This concept of architecture is for an archaeological zone with central square with a set of two levels, has parking, hall, living room, exhibition hall, storage, restaurant, reception, administrative offices,…

This Spa has a lobby, a lounge, sauna, beauty salon, massage room, a special treatment room, tanning room, restrooms, stairs, elevator. In this design you can see the floor plans…
