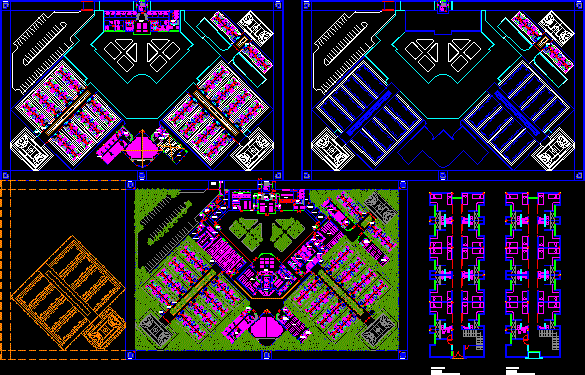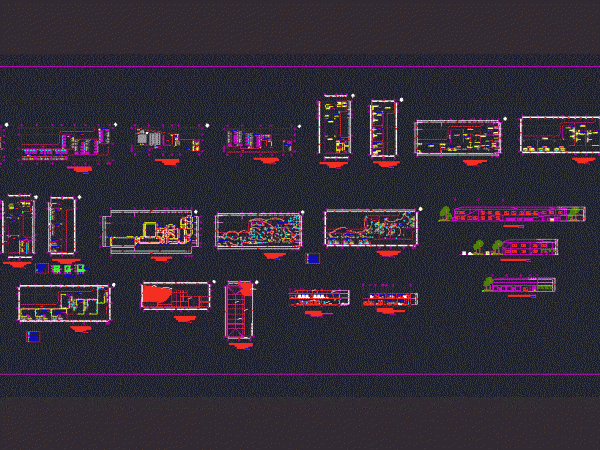
Propuesta De DiseÑO Para Centro Penitenciario DWG Block for AutoCAD
PLANTAS DE DISTRIBUCION DE AREAS DE UN CENTRO PENITENCIARIO CON ANEXO PARA MUJERES. Drawing labels, details, and other text information extracted from the CAD file (Translated from Spanish): ground floor…




