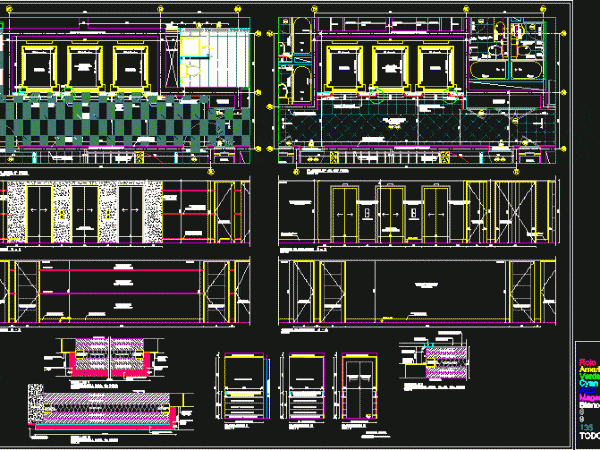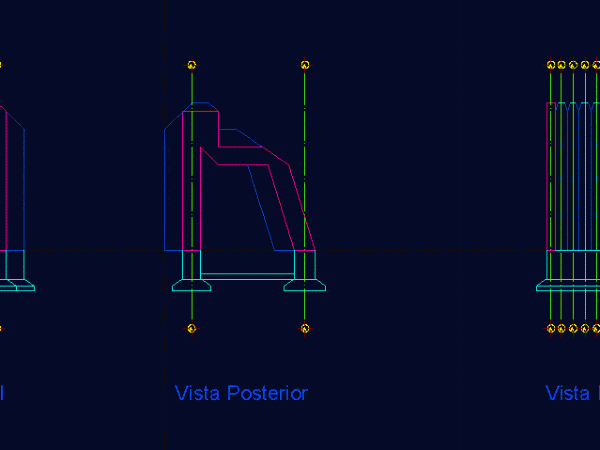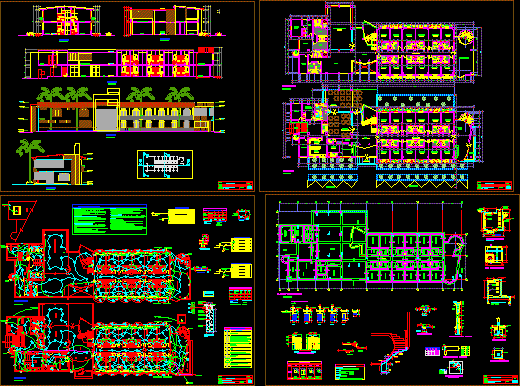
Detalle De Ascensores DWG Block for AutoCAD
Plantas y cortes en detalle de los ascensores de un edificio de 17 pisos de hormigón armado. Peso: 374 kb Drawing labels, details, and other text information extracted from the…

Plantas y cortes en detalle de los ascensores de un edificio de 17 pisos de hormigón armado. Peso: 374 kb Drawing labels, details, and other text information extracted from the…

AUTOCAD EXERCISES TO MAKE THE DOMAIN OF THE COMMAND OF THIS PROGRAM Drawing labels, details, and other text information extracted from the CAD file (Translated from Spanish): front view, rear…

This is the design of a rustic Hotel, consists of two levels on the first level has the Lobby, Reception, administration office, hall, bedrooms with their respective bathroom, and the…
