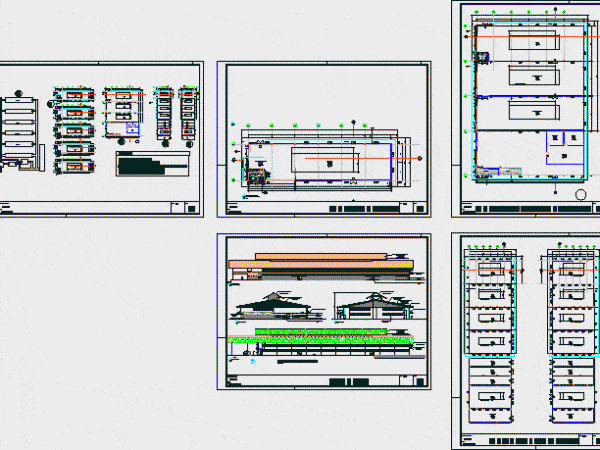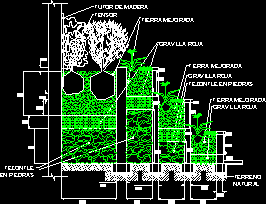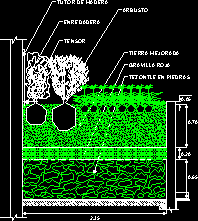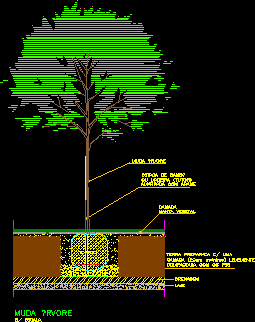
Court Building DWG Block for AutoCAD
This drawing is an illustration of extended cornice where plantation is possible; the interior exterior separation through curtain wall demonstrates here. Also the position of drip coarse and the joinery…

This drawing is an illustration of extended cornice where plantation is possible; the interior exterior separation through curtain wall demonstrates here. Also the position of drip coarse and the joinery…

Project plantation; Details and Cut Drawing labels, details, and other text information extracted from the CAD file (Translated from Portuguese): carlos cortezao, graphic scale, carlos cortezao, blue print, cortezão, cortezão,…

Detail bush plantation in concrete flowerpot in Mexico Drawing labels, details, and other text information extracted from the CAD file (Translated from Spanish): north, Dimension:, Esc. graph:, location, the land’s…

Detail climbing plantation and several bushs in a house’s flowerpot Drawing labels, details, and other text information extracted from the CAD file (Translated from Spanish): Tezontle on stones, Red gravel,…

Elevation view of tree plantation detail with sectioned below soil level. It has support wood tied with tree and show root position details and underneath drainage and slab details. It…
