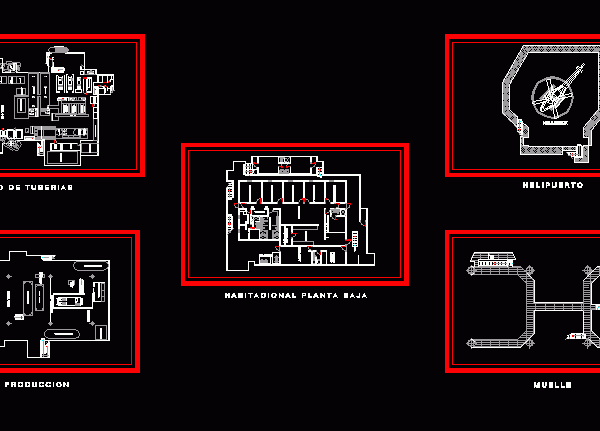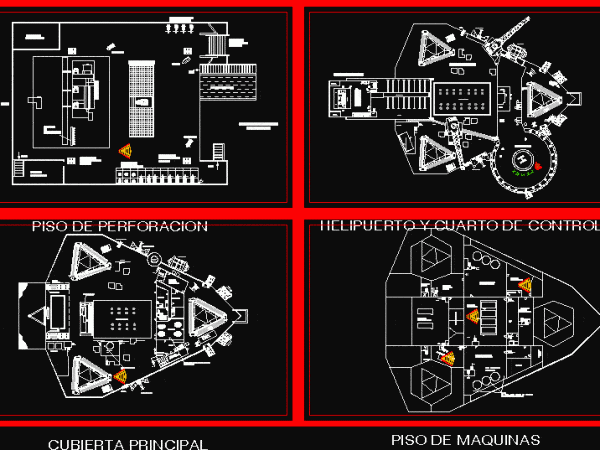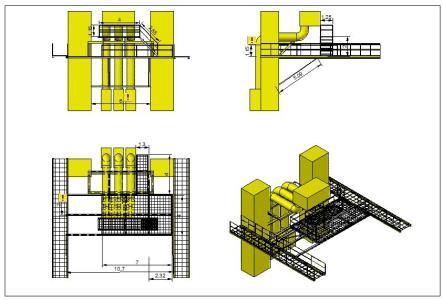
Detail Mv DWG Plan for AutoCAD
On the floor platform are detailed sub – station (pad – mounted) in concrete earth pit section ,dimension of the structure plan detailed concrete landing bolt detail, detail of trench…

On the floor platform are detailed sub – station (pad – mounted) in concrete earth pit section ,dimension of the structure plan detailed concrete landing bolt detail, detail of trench…

top view of a fixed oil platform. Shows the various levels that exist. Drawing labels, details, and other text information extracted from the CAD file (Translated from Spanish): low, crane,…

floorplans self elevating platform, each of which has levels and layers separated. Drawing labels, details, and other text information extracted from the CAD file (Translated from Spanish): Production exploration, North…

Metal platform with support beams; type grating grill; for access to valve box Raw text data extracted from CAD file: Language N/A Drawing Type Block Category Mechanical, Electrical & Plumbing…

3d mockup – modeling sñlidos – Textureless Drawing labels, details, and other text information extracted from the CAD file (Translated from Spanish): refinement, Subdirectory of distribution, Management of measurement systems,…
