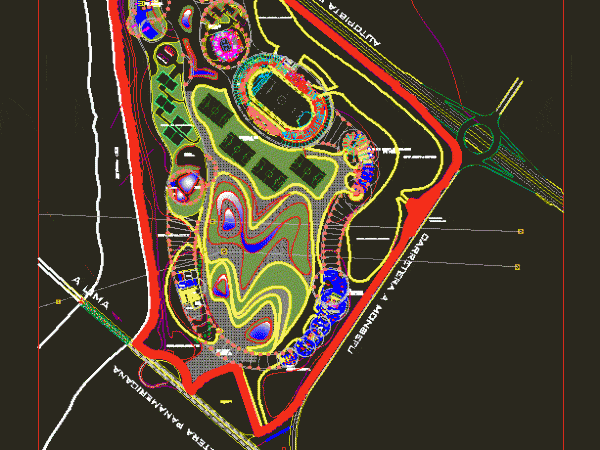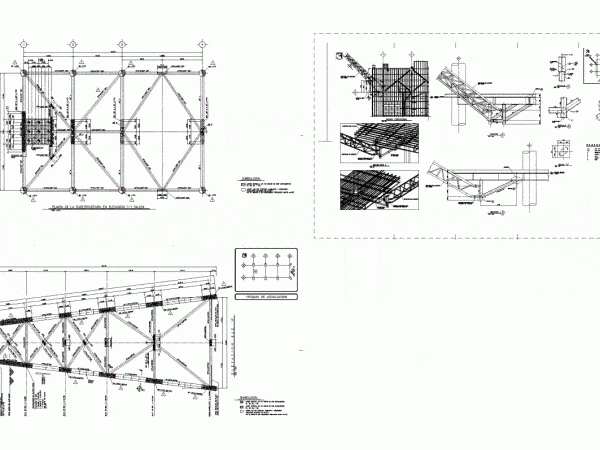
Each Sport DWG Elevation for AutoCAD
Sport Unit consisting of 2 soccer fields, a running track and two basketball courts across 3 platforms, taking advantage of the topography at different levels. On the first level will…

Sport Unit consisting of 2 soccer fields, a running track and two basketball courts across 3 platforms, taking advantage of the topography at different levels. On the first level will…

DESIGN OF A LARGE SPORTS COMPLEX PLATFORMS INCLUDING SPORTS, STADIUM, POOL, AREA RESTAURANTS, GYM, ETC. THE DESIGN IS BASED ON THE THEORY OF ZAHA Hadid. BASIC DESIGN Drawing labels, details,…

Project location of camp to be used during the construction of a mining project; road or similar. Capacity for 400 people; with parking of trucks and personnel carriers. Civil 3D…

3 platform files, tower, structure, and drawing samples, to oil platforms Drawing labels, details, and other text information extracted from the CAD file (Translated from Spanish): esp., esp., esp., esp.,…

Detail shoe edge run for fences patio; different level platforms Drawing labels, details, and other text information extracted from the CAD file (Translated from Spanish): until you find sand, chain,…
