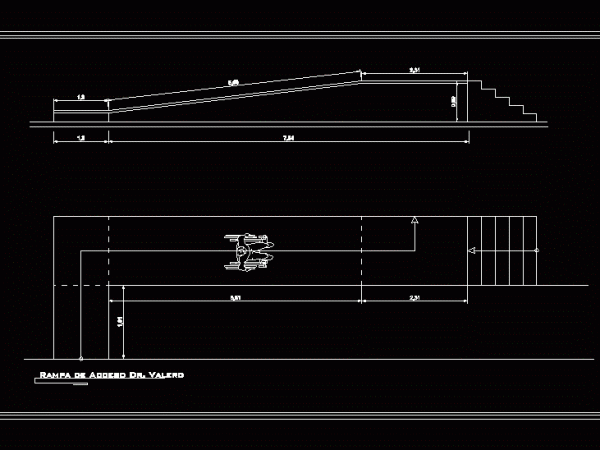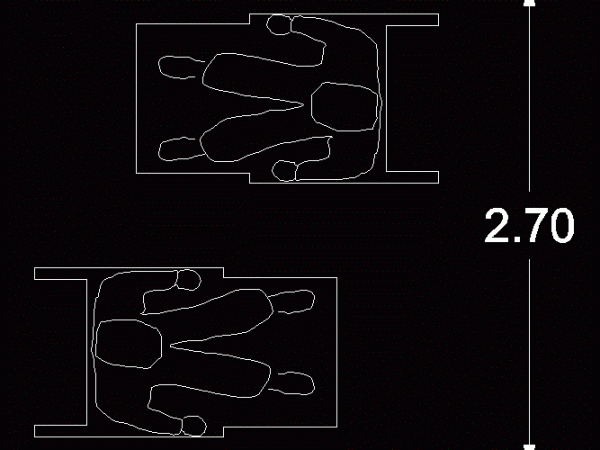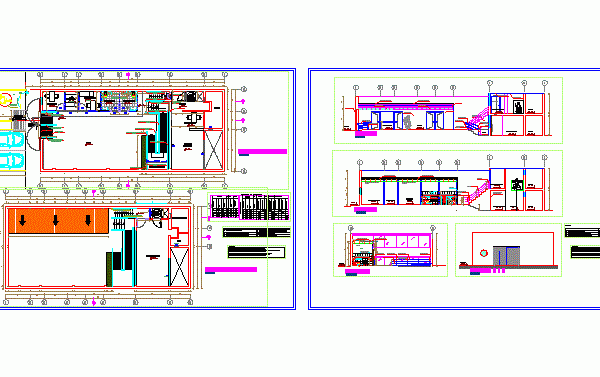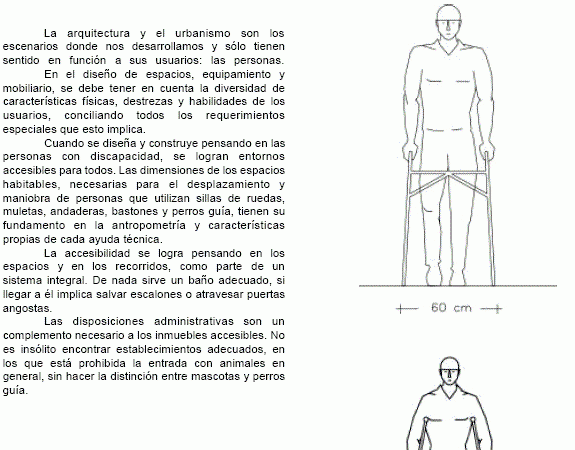
Pedestrian Ramp Disabled DWG Plan for AutoCAD
Floor plan and elevation Drawing labels, details, and other text information extracted from the CAD file (Translated from Spanish): access ramp dr. valero Raw text data extracted from CAD file:…

Floor plan and elevation Drawing labels, details, and other text information extracted from the CAD file (Translated from Spanish): access ramp dr. valero Raw text data extracted from CAD file:…

Extent to which specific lasareas shows two users on wheelchairs Raw text data extracted from CAD file: Language English Drawing Type Block Category People Additional Screenshots File Type dwg Materials…

THIS PROJECT INCLUDES THE SUITABILITY rooms with partition walls; CARE FOR People Living with Disabilities; ATTENTION HAS ENVIRONMENTS FOR PEOPLE WITH DISABILITIES AND ADMINISTRATIVE ENVIRONMENTS; APART IS SEEN THE PROJECTION…

a Manual illustrative graphics for disabled or people with different skills. Language Spanish Drawing Type N/A Category People Additional Screenshots File Type pdf Materials Measurement Units Footprint Area Building Features…

Manual of recommendations of accessibility for people with different capacities Language Spanish Drawing Type N/A Category People Additional Screenshots File Type pdf Materials Measurement Units Footprint Area Building Features Tags…
